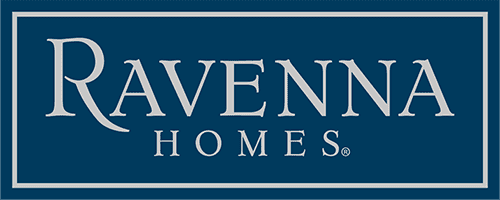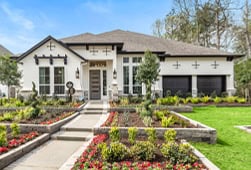
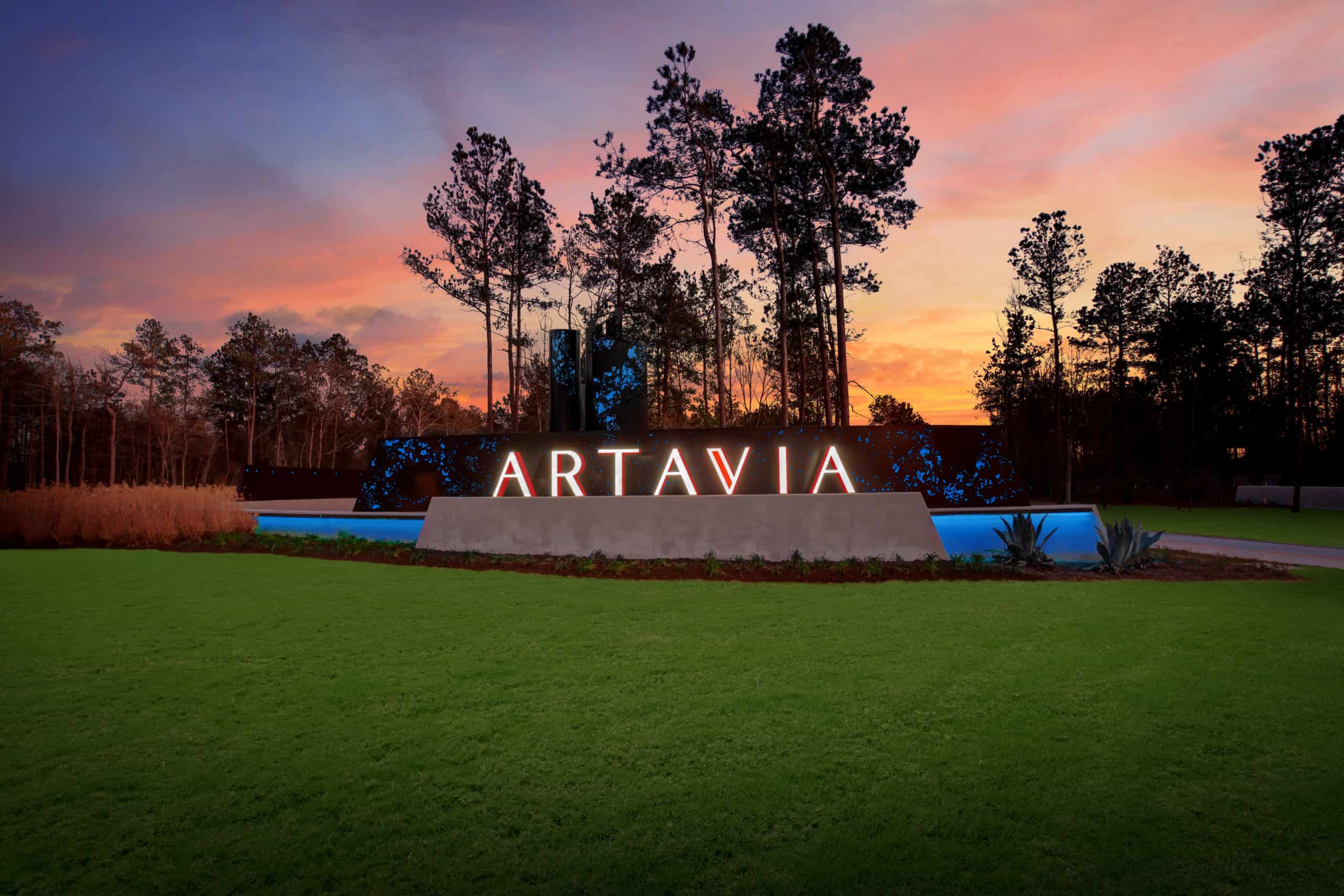
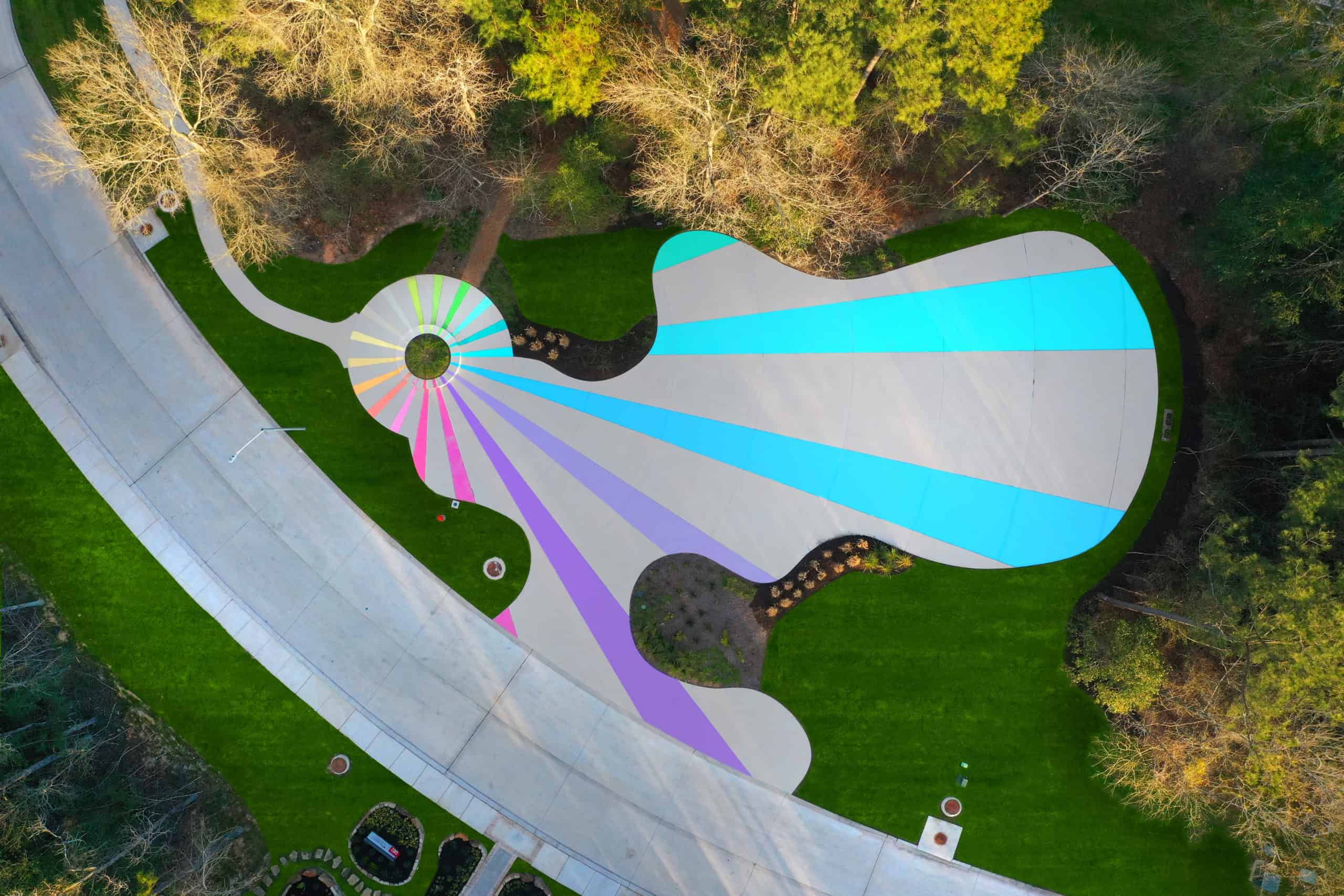
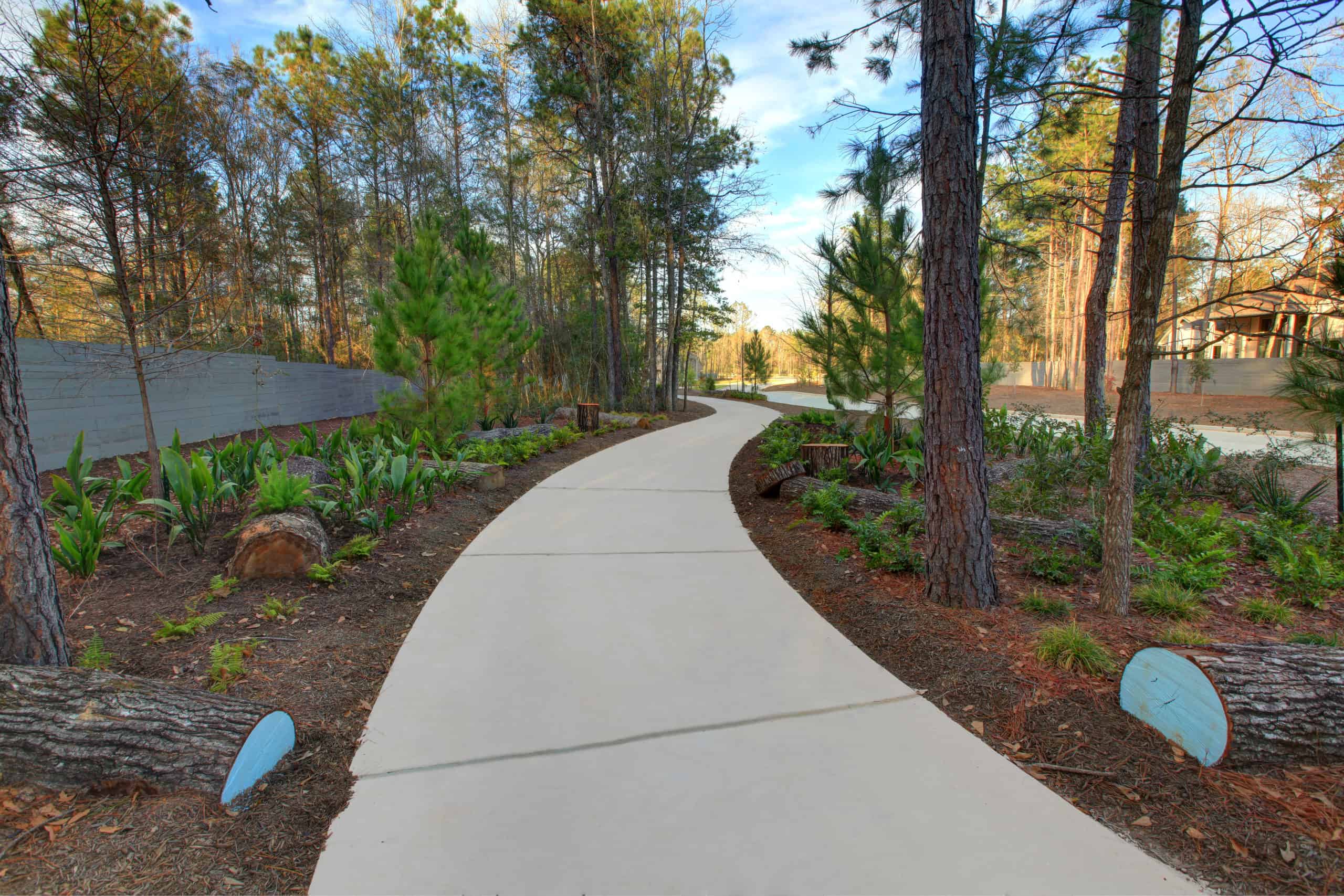
15408 Pinnacle Vistas Lane
Conroe, Texas 77302
832-653-7025
From the $600's
3,200 - 4,200 Sq. Ft.
 Kimberly Knox
Kimberly Knox
 Worth Witmer
Worth Witmer
| Address | Plan | Elevation | Bed/Bath | Garage | Sq. Ft. | Available | Price |
|---|---|---|---|---|---|---|---|
| 15408 Pinnacle Vistas Lane | Plan 4290 | D4 | 4/3½ + ½ | 3 | 4,695 | Model Home | Not Available For Purchase |
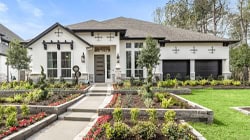
1½-story home features a large entry with 13' ceilings and wood floors. Expansive 22'x22' kitchen is central to the home and features quartz countertops on an oversized island and high bar seating area. Built-in stainless steel appliances are included as well as a separate 36” 5-burner gas cooktop, and 42” cabinets. The kitchen overlooks a huge 26'x20' family room with 14’ ceilings and full wall of windows with door access to a 20' wide covered patio. Master bath includes a 6' freestanding tub, separate shower, His and Hers vanities, and two walk-in closets. |
|||||||
| 15622 Early Bird Lane | Plan 4195 | A3 | 4/4½ | 3 | 4,195 | Ready |
Was: $773,900 Now: $739,900 |
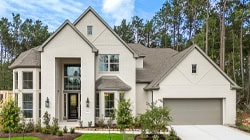
2-story home features a grand entry with 21’ ceilings. An oversized chef’s kitchen includes stainless steel built-in microwave and oven, 36” cooktop, and dishwasher. The open concept family and dining rooms look out onto the extended covered patio complete with brick columns. A luxurious master bath includes a freestanding tub, separate shower, His & Hers vanities, and separate walk-in closets. Upstairs includes 2 bedrooms, 2 bathrooms, game room and a theater room. |
|||||||
| 17576 Watercolor Way | Plan 4290 | A1 | 4/3½ | 3 | 4,290 | September | $787,900 |
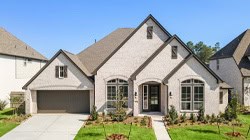
1-story home features a large entry with 13' ceilings. Expansive 22'x22' kitchen is central to the home and features an oversized island and high bar seating area. Built-in stainless steel appliances are included as well as a separate 36” 5-burner gas cooktop, and 42” cabinets. The kitchen overlooks a huge 26'x20' family room with 14’ ceilings and full wall of windows with door access to a 20' wide covered patio. Master bath includes a freestanding tub, separate shower, His and Hers vanities, and two walk-in closets. Home is complete with a 3-car garage. |
|||||||
| 15724 Dandelion Dreams Street | Plan 4082 | B1 | 4/3½ | 3 | 4,082 | September | $789,900 |
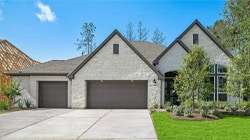
1-story floor plan features extended entry with 14' ceilings. Open kitchen with 15' ceiling is central to dining, breakfast, family, and game rooms and features 42" cabinets with built-in stainless steel microwave plus oven with separate 36” 5-burner gas cooktop and island with bar seating. Huge 25'x24' family room with 13' ceilings, electric fireplace, and full wall of windows. Master bath includes a freestanding tub, separate shower, His & Hers vanities, and two huge walk-in closets. Oversized 35' covered patio overlooks the spacious backyard. Home is complete with a 3-car garage. |
|||||||
| 15703 Dandelion Dreams Street | Plan 4590 | B1 | 5/4½ | 3 | 4,590 | Sold | Sold |
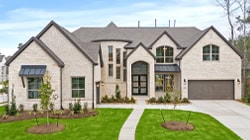
2-story home features a large entry with 21' ceilings. Expansive 27'x19' family room is central to the home. Kitchen features built-in stainless steel appliances are included as well as a separate 36” 5-burner gas cooktop. Master bath includes a freestanding tub, separate shower, His and Hers vanities, and two walk-in closets. Upstairs features a game room, media room, 3 bedrooms and 2 baths. Split 3-car swing in garage. 
|
|||||||
Floor plan names represent approximate floor plan square footages and do not constitute a representation of the actual square footage of the home. Ravenna Homes does not discriminate in housing on the basis of race, color, national origin, religion, sex, familial status, handicap, or disability. Prices effective 7/2/2025 and subject to change without notice.
| Elevation | Plan | Bed/Bath | Garage | Sq. Ft. | Price |
|---|---|---|---|---|---|
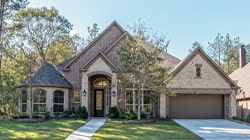
|
Plan 3358 | 4/3½ | 3 | 3,358 | $642,900 |
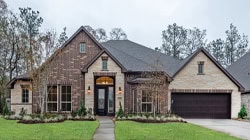
|
Plan 3616 | 4/3½ | 3 | 3,616 | $657,900 |
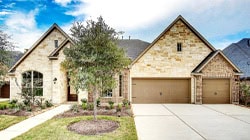
|
Plan 3710 | 4/3½ | 3 | 3,710 | $661,900 |
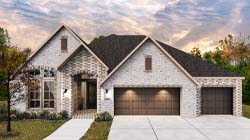
|
Plan 4082 | 4/3½ | 3 | 4,082 | $677,900 |
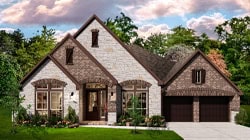
|
Plan 4290 | 4/3½ | 3 | 4,290 | $699,900 |
| Elevation | Plan | Bed/Bath | Garage | Sq. Ft. | Price |
|---|---|---|---|---|---|
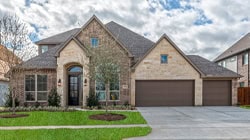
|
Plan 3546 | 4/3.5 | 4 | 3,546 | $653,900 |
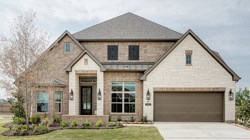
|
Plan 3663 | 4/3½ | 4 | 3,663 | $656,900 |
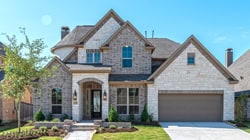
|
Plan 3799 | 5/4 | 4 | 3,799 | $671,900 |
|
|
Plan 4094 | 5/4½ | 3 | 4,094 | $684,900 |
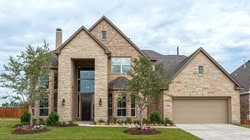
|
Plan 4195 | 4/4 | 3 | 4,195 | $677,900 |
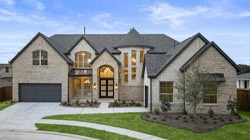
|
Plan 4590 | 5/4½ | 3 | 4,590 | $804,900 |
Floor plan names represent approximate floor plan square footages and do not constitute a representation of the actual square footage of the home. Ravenna Homes does not discriminate in housing on the basis of race, color, national origin, religion, sex, familial status, handicap, or disability. Prices subject to change without notice. Rev. 5/1/2025
Ravenna Homes, LLC reserves the right to substitute material of similar quality. Ravenna Homes does not discriminate in housing on the basis of race, color, national origin, religion, sex, familial status, handicap, or disability. Rev. 4/1/2025
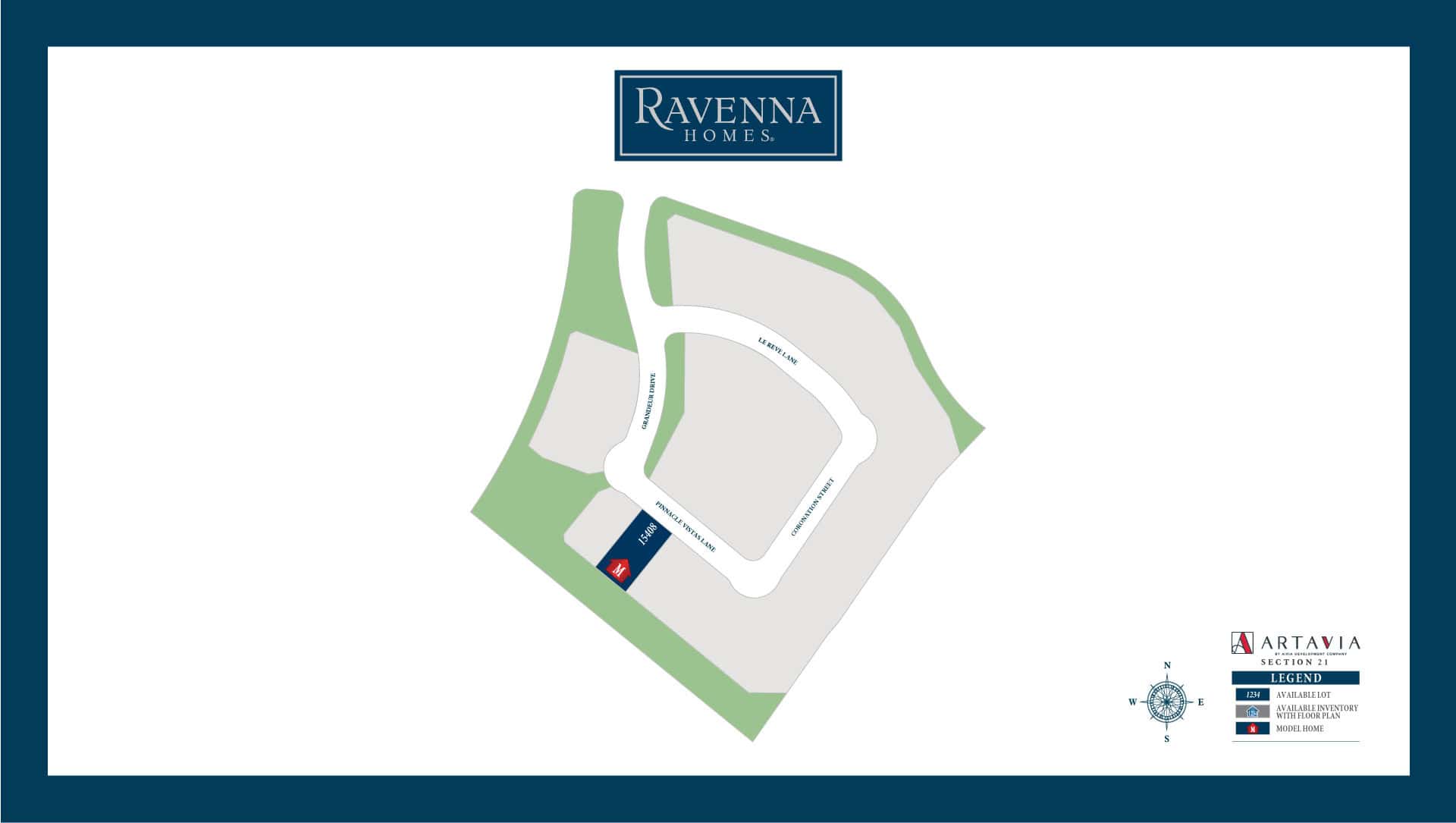
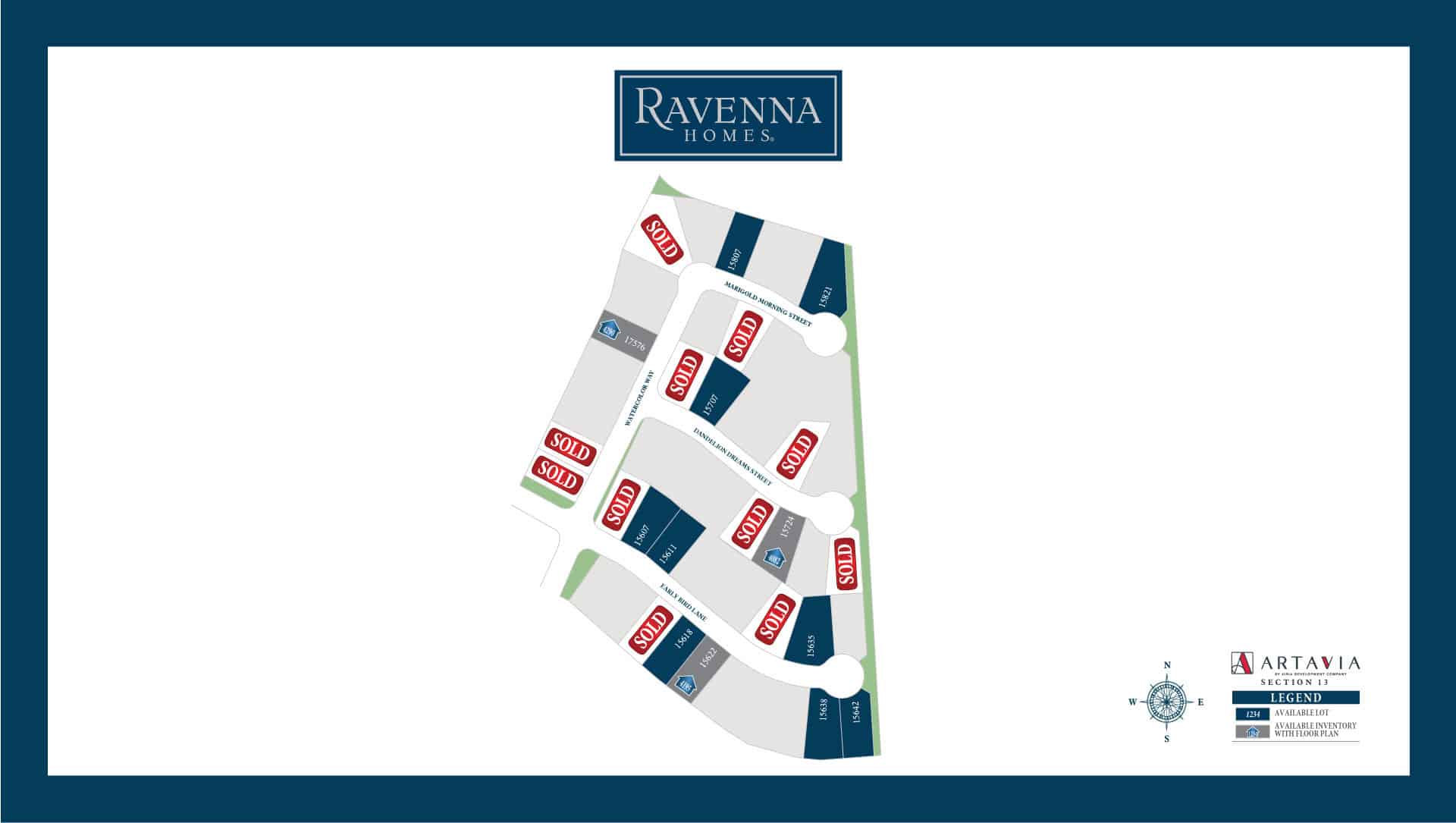
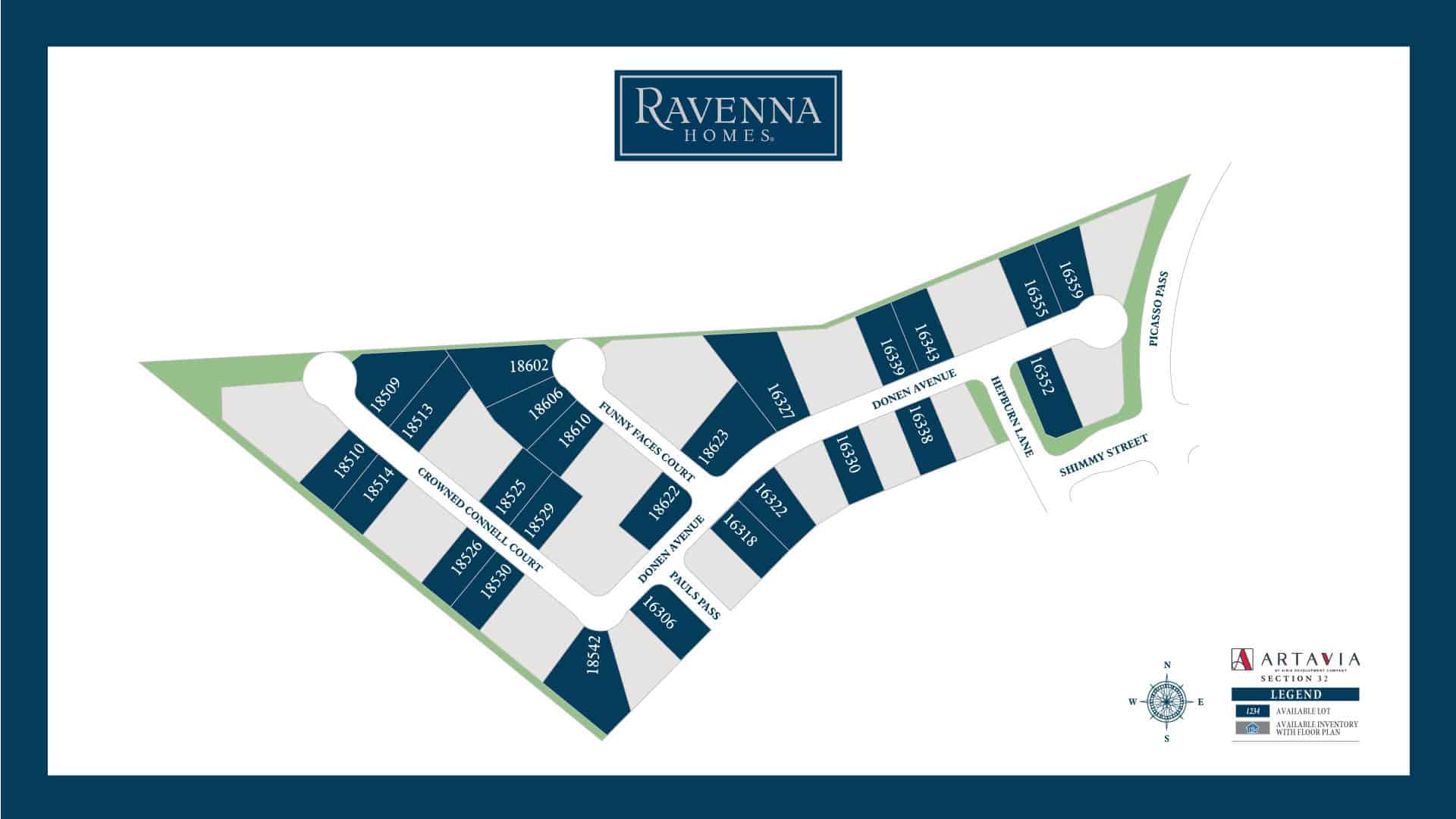
Floor plan names represent approximate floor plan square footages and do not constitute a representation of the actual square footage of the home. Ravenna Homes does not discriminate in housing on the basis of race, color, national origin, religion, sex, familial status, handicap, or disability.
15310 Viviente Drive
Conroe, TX 77302
Fall/Winter CST
Mon-Sat {10am–6pm}
Sun {12pm–6pm}
Spring/Summer CDT
Mon-Sat {10am–7pm}
Sun {12pm–7pm}
832-653-7027
Located in the rapidly growing conroe/ Montgomery County area, ARTAVIA is a beautifully forested community, north of the Grand Parkway, midway between I-45 and US-59, off SH 242.
➤From I-45, north of The Woodlands, travel east on SH 242 for seven miles. The entrance to ARTAVIA is on the south side.
➤From US 59, north of Kingwood, travel west on FM 1314 for 7.5 miles. Turn right (east) onto SH 242. The entrance to ARTIVIA is on the south side.
The community’s focus on art in nature is what inspired its amenities. Miles of beautiful forested trails surround acres of unique discovery and play areas. From launching a kayak on the lake of enjoying a quiet picnic under the shade of a pine tree, to a quick cup of coffee at the onside cafe, every amenity in ARTAVIA has been thoughtfully designed to encourage you to live a more colorful life. The Park at ARTAVIA is approximately 13- acre complex at the heart of the community overlooking a 5-acre lake. Other amenities include, an event lawn, yard games, splash pad and discovery ponds, playground areas and a fitness center all available for community residents.
| Fire | |
| Caney Creek Fire Dept. | 936-231-3527 |
| Hospital | |
|
Houston Methodist Hospital 17201 Interstate 45 S Conroe, TX 77385 |
936-270-2000 |
| Police | |
| Caney Creek Sheriff's Dept. | 936-231-1251 |
| Utilities | |
| Entergy {Electric} | 281-297-3535 |
| Si Energy {Gas} | 281-778-6250 |
| Texas Pride {Trash} | 281-342-8178 |
| Suddenlink {Phone/Internet} | 844-874-7558 |
| Montgomery County - MUD #111 {Water} | 281-579-4500 |
| Post Office | |
|
The UPS Store 9803 Highway 242 Conroe, TX 77385 |
832-241-7007 |
Conroe Independent School District | 3205 W. Davis Conroe, Texas 77304 | 936-709-7752
➤ San Jacinto Elementary
Pre-K-4th Grade
17601 FM 1314
Conroe, TX 77302
936-465-7700
➤ Granger Intermediate
5th-4th Grade
16283 FM 3083
Conroe, TX 77302
936-709-3500
➤ Moorehead Junior High
7th-8th Grade
13475 Highway 1485
Conroe, TX 77306
936-709-2400
➤ Caney Creek High School
9th-12th Grade
13470 Highway 1485
Conroe, TX 77306
936-709-2000
➤ PCAL Christian School
Pre-K-12th Grade
P.O. Box 8174
Spring, TX 77387
936-273-4082
➤ The Woodlands Christian Academy
Pre-K-12th Grade
5800 Academy Way
The Woodlands, TX 77384
936-273-2555
➤ Christ Community School
Pre-K-6th Grade
1488 Wellman Road
The Woodlands, TX 77384
936-321-6300
| Conroe ISD | $0.9621 |
| Lone Star College | $0.1076 |
| Montgomery County | $0.3696 |
| Emergency Service District 9 | $0.1000 |
| MC Mud #111 | $1.3500 |
| MC Hospital | $0.0498 |
| Total | $2.9391 per $100 assessed value |
C.I.A Services | Homeowner's Annual Association Fees: $1,185 | 713-981-9000 | www.ciaservices.com
The information contained in this form is for reference only and could change without notice. Ravenna Homes, LLC has not verified that this information is accurate or current as of today. It is provided as a service to you and is in no way intended by Ravenna Homes, LLC as a direct endorsement or recommendation of any of the products or services listed herein. You should independently verify this information on your own. Ravenna Homes does not discriminate in housing on the basis of race, color, national origin, religion, sex, familial status, handicap, or disability.
| |
| |
