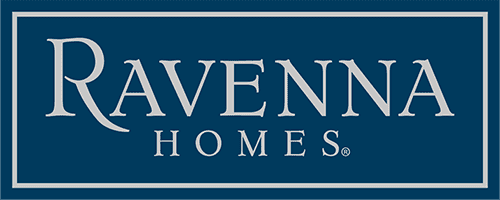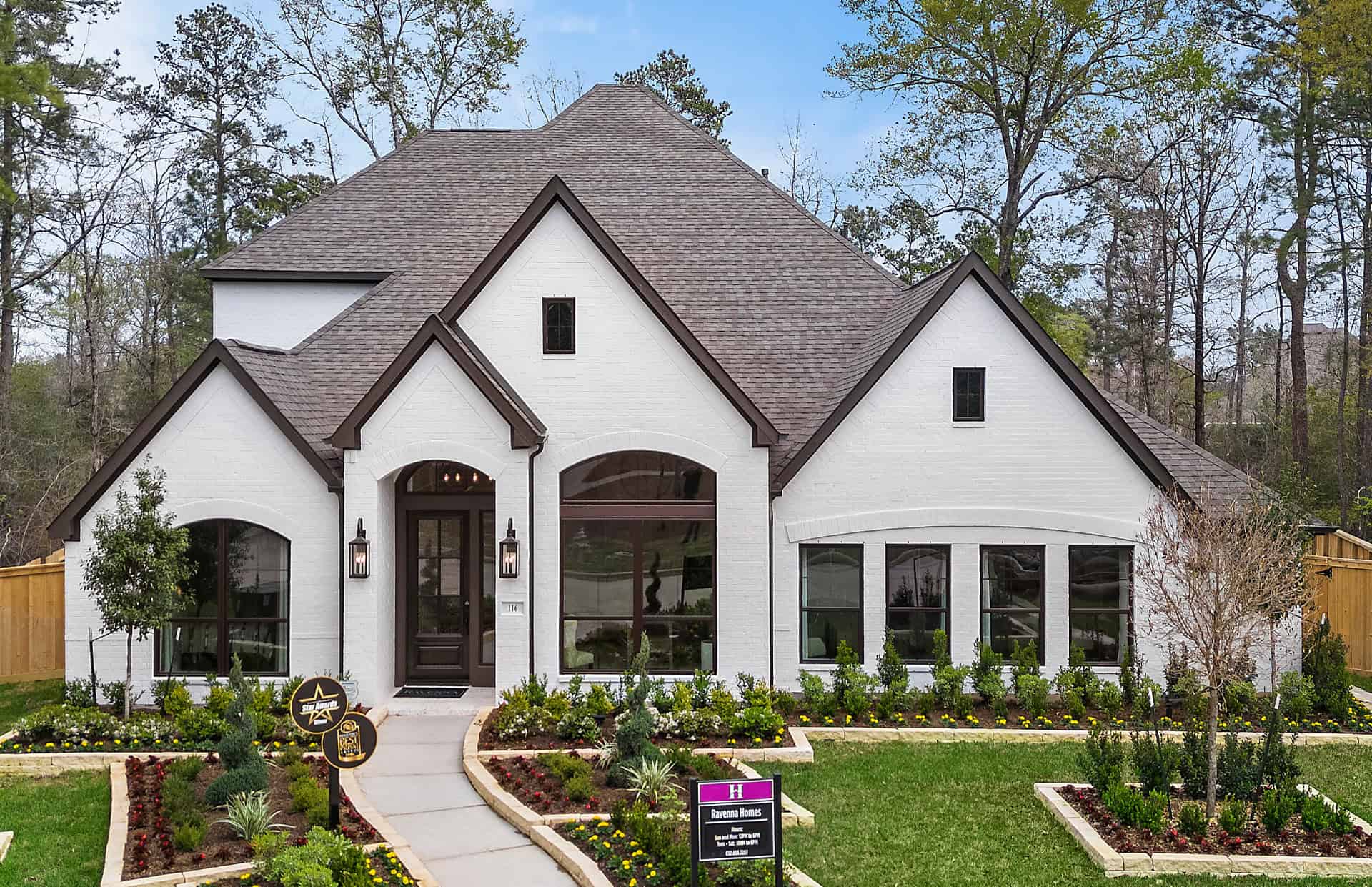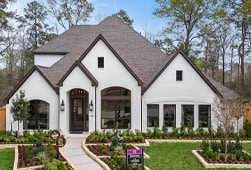

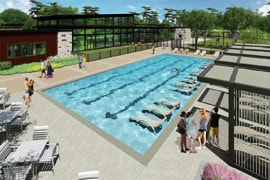
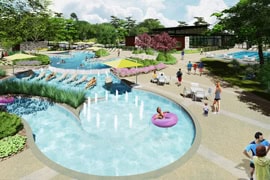
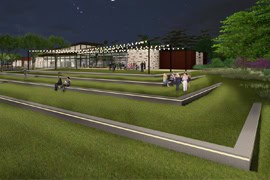
116 Founders Grove Loop
Willis, Texas 77318
832-653-7287
From the $500's
2,600 - 3,800 Sq. Ft.
 Worth Witmer
Worth Witmer
| Address | Plan | Elevation | Bed/Bath | Garage | Sq. Ft. | Available | Price |
|---|---|---|---|---|---|---|---|
| 116 Founders Grove Loop | Plan 3546 | AC3 | 4/3½ + ½ | 3 | 3,546 | Model Home | Not Available For Purchase |
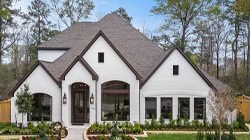
1-½ story home features elegant oval entry with wood floor and 13’ ceiling that opens to the study with hardwood floors. Enormous kitchen with 12’ ceilings, 42” white painted cabinets, quartz countertops and KitchenAid built-in appliances opens to the breakfast room, dining room and family room all with hardwood floors. A full wall of windows looks out to the 30’ covered patio. Master suite includes a freestanding tub and separate shower with His and Hers vanities. Upstairs features a game room, half bath and a theater room with surround sound wiring, theater paint, theater carpet and additional insulation. |
|||||||
| 124 Trailhead Ridge Court | Plan 3030 | AC3 | 4/3 | 4 | 3,164 | Ready |
Was: $846,900 Now: $799,900 |
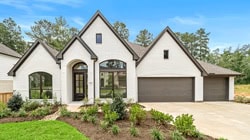
1-story floor plan features elegant oval entry with 13' ceilings that opens to formal living room. The extended entry with 12' ceiling is flanked by formal dining room on one side and kitchen on the opposite side. Kitchen is central to the home and open to the dining room, breakfast room, and family room. It features a large island and 42" cabinets. Family room features a 14' ceiling with electric fireplace and large wall of windows. Master bath features a 13' circular tray ceiling and includes a freestanding tub, separate 6' shower, and His & Hers vanities and closets. Oversized 29' wide covered patio overlooks a spacious backyard. Lot has no back neighbors and home is complete with a 4-car garage. Lot is located in a beautiful amenity section with over 300 feet of trees and green space behind the house |
|||||||
Floor plan names represent approximate floor plan square footages and do not constitute a representation of the actual square footage of the home. Ravenna Homes does not discriminate in housing on the basis of race, color, national origin, religion, sex, familial status, handicap, or disability. Prices effective 7/2/2025 and subject to change without notice.
| Elevation | Plan | Bed/Bath | Garage | Sq. Ft. | Price |
|---|---|---|---|---|---|
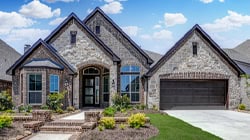
|
Plan 2688 | 3/3½ | 3 | 2,688 | $573,900 |
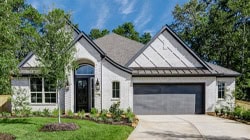
|
Plan 2855 | 4/3½ | 2½ | 2,855 | $584,900 |
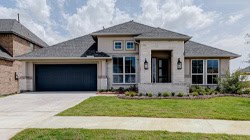
|
Plan 2870 | 4/3½ | 2 | 2,870 | $566,900 |
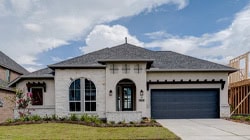
|
Plan 2909 | 4/3½ | 2 | 2,909 | $572,900 |
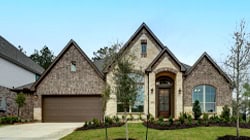
|
Plan 3030 | 4/3 | 3 | 3,030 | $592,900 |
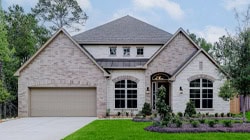
|
Plan 3049 | 4/3 | 3 | 3,049 | $596,900 |
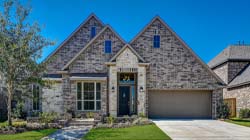
|
Plan 3068 | 4/3½ | 2 | 3,068 | $589,900 |
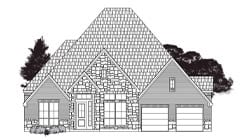
|
Plan 3307 | 4/3 | 3 | 3,307 | $646,900 |
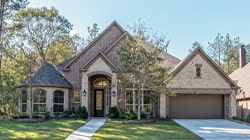
|
Plan 3358 | 4/3½ | 3 | 3,358 | $623,900 |
| Elevation | Plan | Bed/Bath | Garage | Sq. Ft. | Price |
|---|---|---|---|---|---|
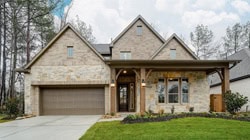
|
Plan 3070 | 4/3 | 2 | 3070 | $617,900 |
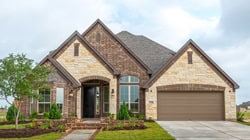
|
Plan 3326 | 4/4½ | 3 | 3,326 | $623,900 |

|
Plan 3546 | 4/3½ | 3 | 3,546 | $629,900 |
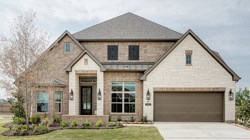
|
Plan 3663 | 4/3½ | 3 | 3,663 | $636,900 |
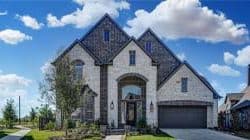
|
Plan 3798 | 4/3½ + ½ | 3 | 3,798 | $642,900 |
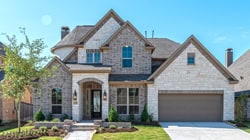
|
Plan 3799 | 5/4 | 3 | 3,799 | $682,900 |
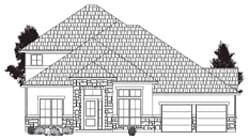
|
Plan 3865 | 4/3½ | 3 | 3,865 | $685,900 |
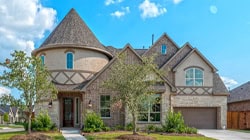
|
Plan 4094 | 5/4½ | 3 | 4,094 | $689,900 |
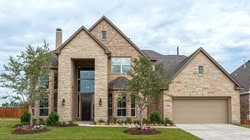
|
Plan 4195 | 4/4 | 3 | 4,195 | $682,900 |
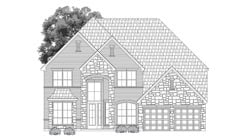
|
Plan 4198 | 5/4 | 3 | 4,198 | $676,900 |
Floor plan names represent approximate floor plan square footages and do not constitute a representation of the actual square footage of the home. Ravenna Homes does not discriminate in housing on the basis of race, color, national origin, religion, sex, familial status, handicap, or disability. Prices subject to change without notice. Rev. 5/1/2025
Ravenna Homes, LLC reserves the right to substitute material of similar quality. Ravenna Homes does not discriminate in housing on the basis of race, color, national origin, religion, sex, familial status, handicap, or disability. Rev. 4/1/2025
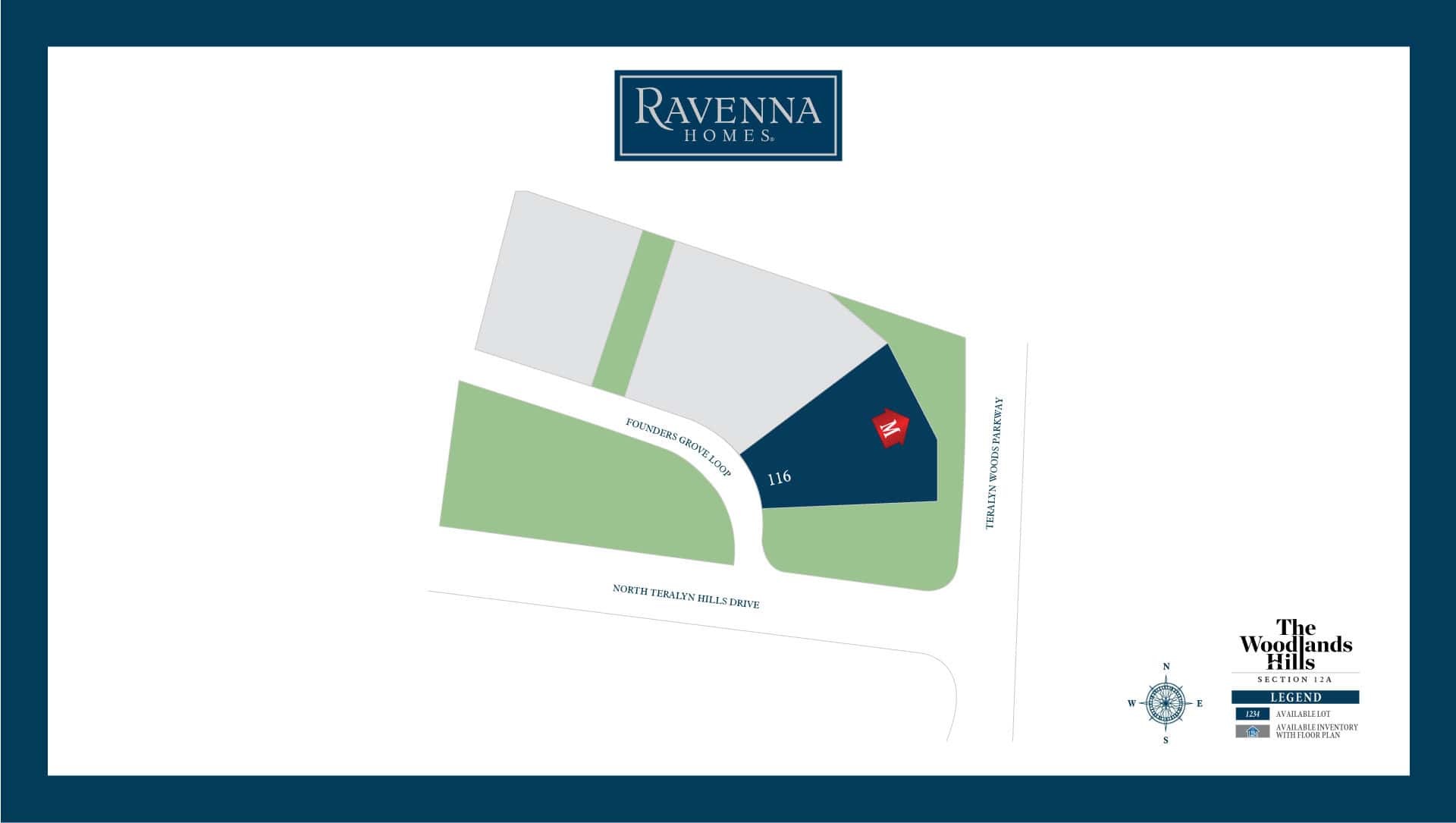
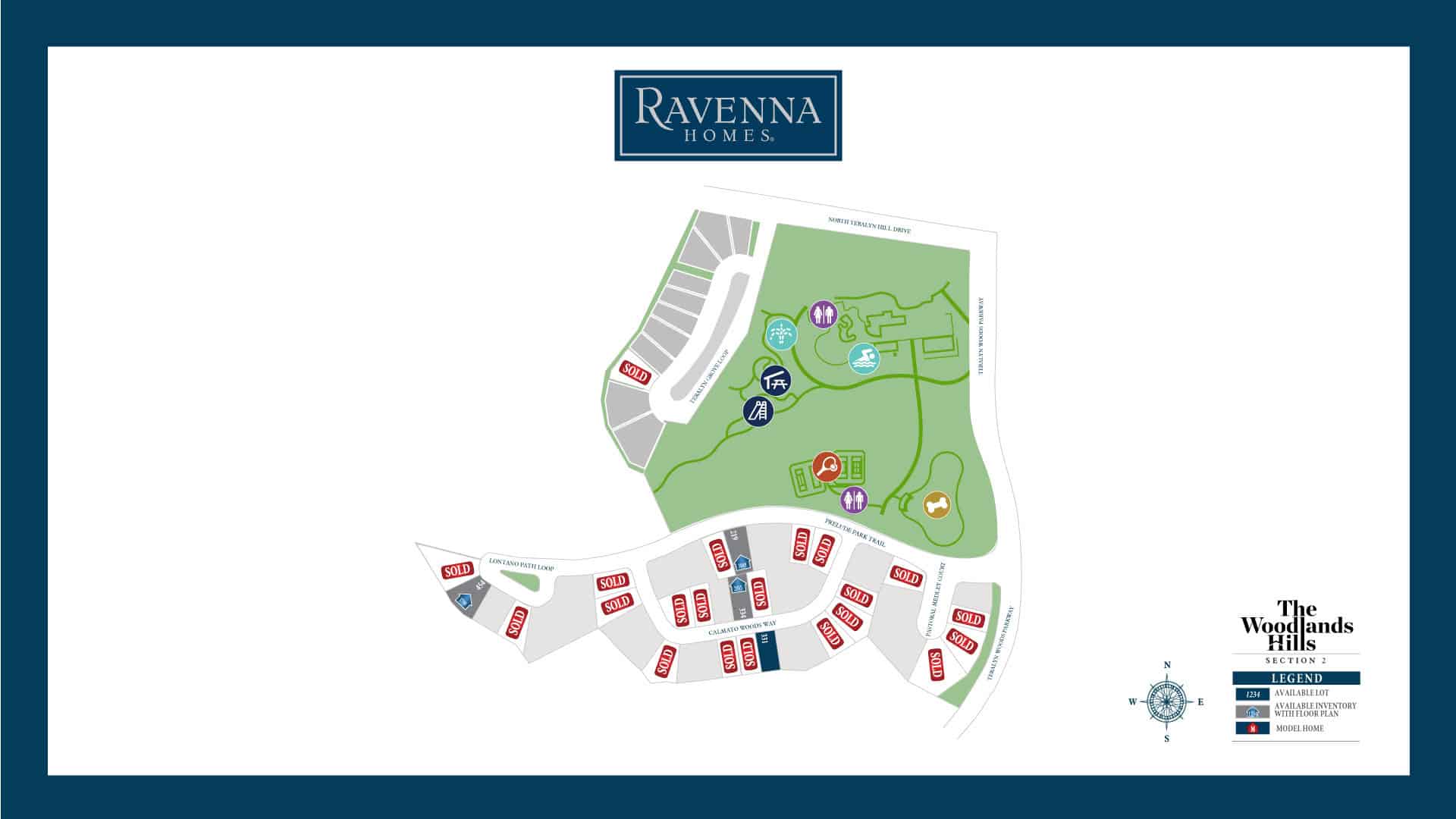
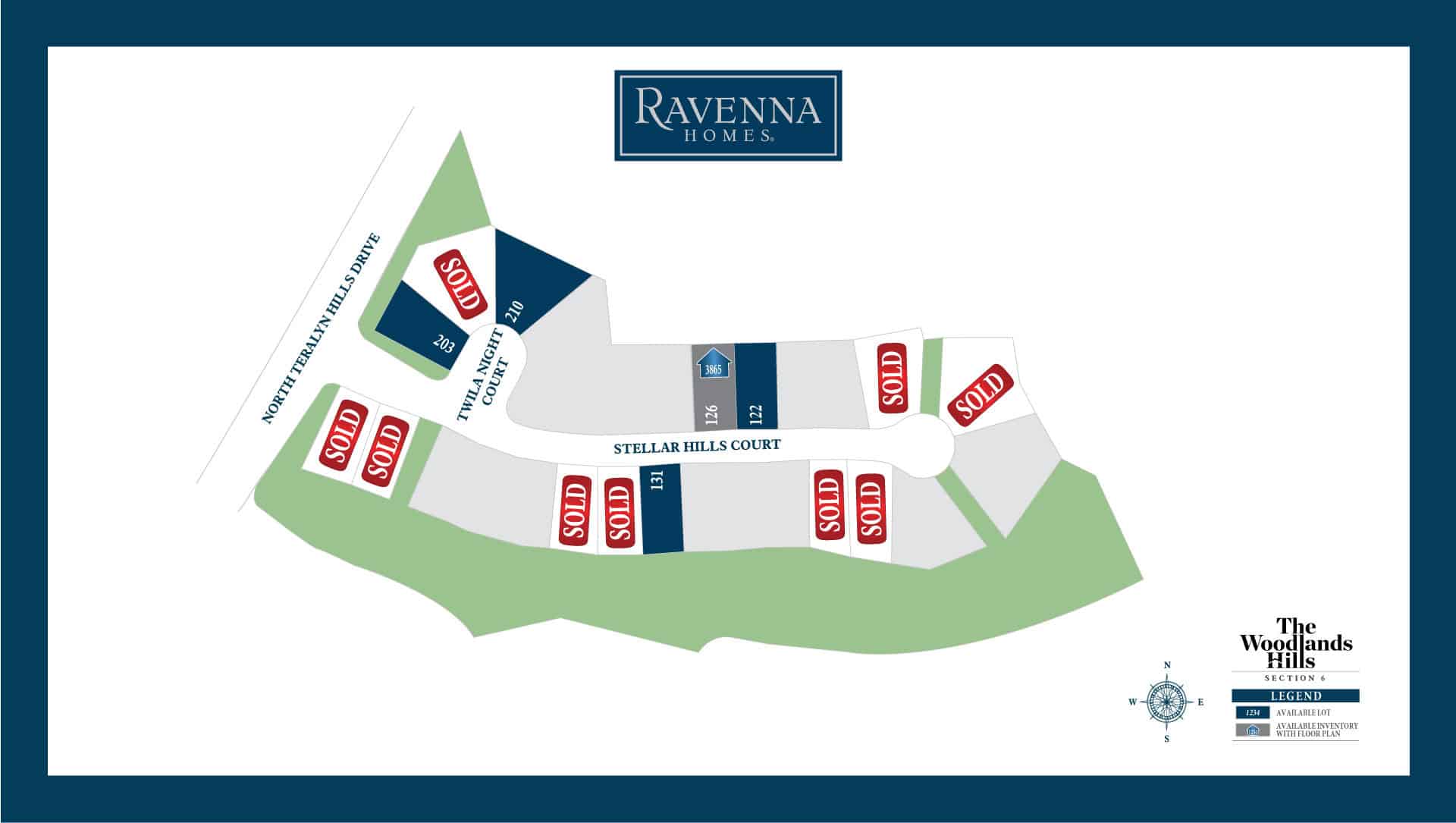
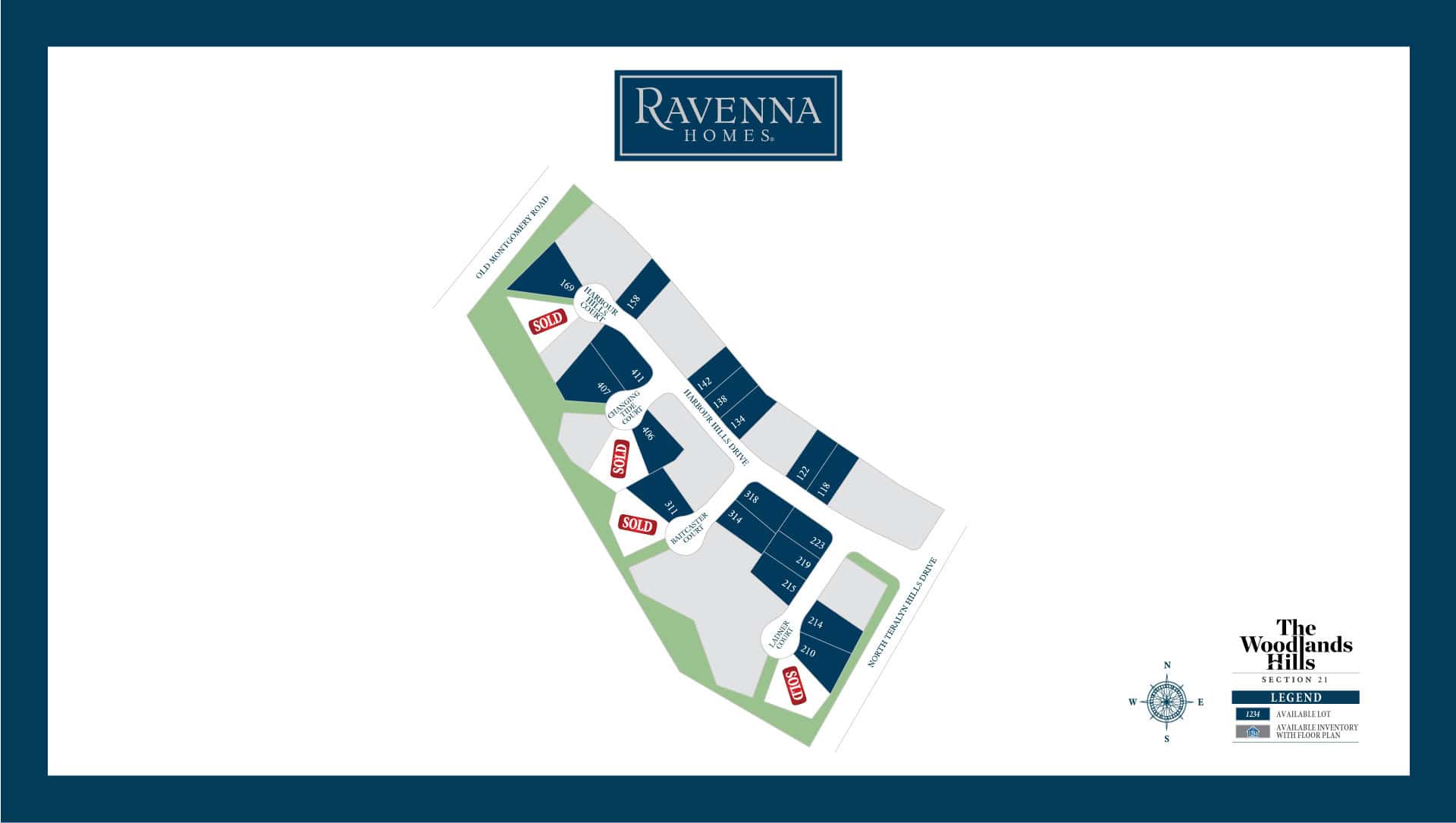
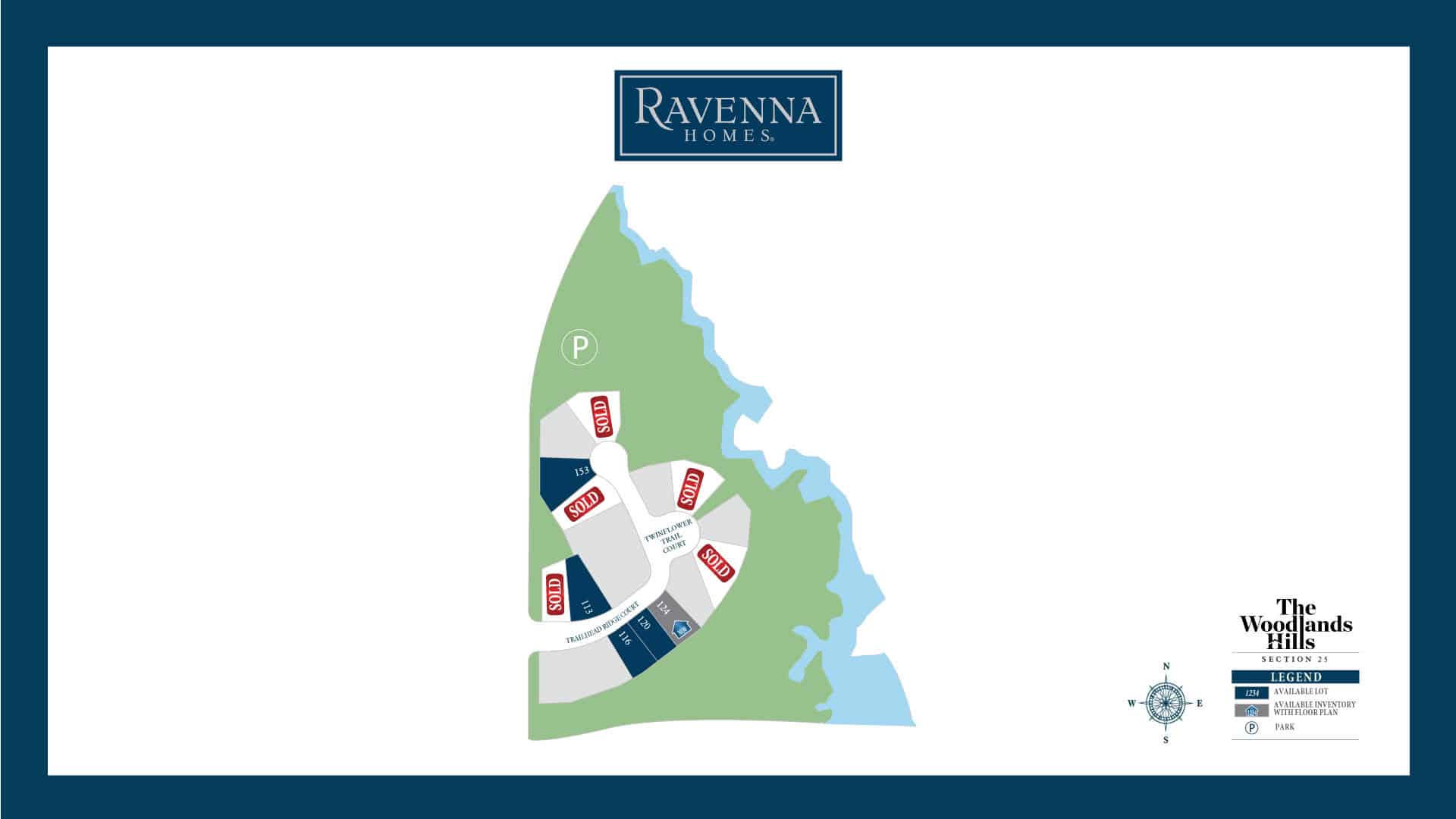
Floor plan names represent approximate floor plan square footages and do not constitute a representation of the actual square footage of the home. Ravenna Homes does not discriminate in housing on the basis of race, color, national origin, religion, sex, familial status, handicap, or disability.
109 Teralyn Grove Loop
Conroe, TX 77318
Fall/Winter CST
Mon-Sat {10am–6pm}
Sun {12pm–6pm}
Spring/Summer CDT
Mon-Sat {10am–7pm}
Sun {12pm–7pm}
832-653-7287
➤ Located on FM 830 on the west side of I-45 with the property boundary extending north to FM 1097 and south to League Line Road, The Woodlands Hills offers easy access to I-45, the Grand Parkway and the Hardy Toll Road
The Woodlands Hills is an approximately 2,000-acre master planned community, situated 13 miles north of The Woodlands® in Conroe and Willis, Texas. The development is in close proximity to Lone Star Executive Airport in Conroe, Lake Conroe and the Sam Houston National Forest. The Woodlands Hills is the third master planned community in Texas from The Howard Hughes Corporation® and is the sister community to the The Woodlands and Bridgeland®, two of the top-selling, award-winning master planned communities in Texas and the nation.
| Fire | |
| Conroe Fire Department | 936-522-3080 |
| Hospital | |
|
Conroe Regional Medical Center 504 Medical Center Blvd. Conroe, TX 77304 |
936-539-1111 |
|
Memorial Hermann Medical Group Conroe 690 S Loop 336 W, Ste 140 Conroe, TX 77304 |
936-270-6000 |
|
CHI St. Luke's Health - The Woodlands Hospital 17200 St. Luke’s Way The Woodlands, TX 77384 |
936-266-2000 |
|
Houston Methodist The Woodlands Hospital 17201 I-45 South The Woodlands, TX 77385 |
936-270-2000 |
|
Texas Children's Hospital The Woodlands 17600 I-45 South The Woodlands, TX 77384 |
936-267-5000 |
| Police | |
| Conroe Police Dept. | 936-522-3200 |
| Montgomery Co. Sheriff’s Office | 936-760-5800 |
| Utilities | |
| CenterPoint Energy {Gas} | 800-752-8036 |
| Suddenlink {Phone, Cable, Internet} | 936-235-5614 |
| Entergy {Electric} | 800-368-3749 |
| City of Conroe {Water/ Trash Collection} | 936-522-3170 |
| Post Office | |
|
The Woodlands Hills neighborhoods north of FM830 Willis Post Office: 609 N Campbell Street Willis, TX 77378 |
936-856-4981 |
|
The Woodlands Hills neighborhoods south of FM 830 Conroe Post Office: 809 W Dallas Street Conroe, TX 77301 |
936-441-6055 |
Willis Independent School District | 1201 FM 830 Willis, TX 77378 | 936-856-1250
➤ William Lloyd Meador Elementary
Pre-K-5th Grade
10020 FM 830 Road
Willis, TX 77318
936-890-7550
➤ Robert P. Brabham Middle School
6th-8th Grade
10000 FM 830 Road
Willis, TX 77318
936-890-2312
➤ Willis High School
9th-12th Grade
1201 FM 830 Road
Willis, TX 77378
936-856-1250
➤ Covenant Christian School
Pre-K-12th Grade
4503 Interstate 45 North
Conroe, TX 77304
936-890-8080
➤ Lifestyle Christian School
K-12th Grade
3993 Interstate 45 North
Conroe, TX 77304
936-756-9383
| City of Conroe | $0.4272 |
| Montgomery County | $0.9635 |
| Montgomery County Hospital District | $0.0497 |
| Lone Star College District | $0.1076 |
| Willis ISD | $1.0349 |
| MUD 128A | $1.0700 |
| Total | $3.07 per $100 assessed value |
Homeowner's Annual Association: $1,005 | Montgomery central appraisal District (mcad) | 936-756-3354
The information contained in this form is for reference only and could change without notice. Ravenna Homes, LLC has not verified that this information is accurate or current as of today. It is provided as a service to you and is in no way intended by Ravenna Homes, LLC as a direct endorsement or recommendation of any of the products or services listed herein. You should independently verify this information on your own. Ravenna Homes does not discriminate in housing on the basis of race, color, national origin, religion, sex, familial status, handicap, or disability. Revised 6/22/20
| |
| |
