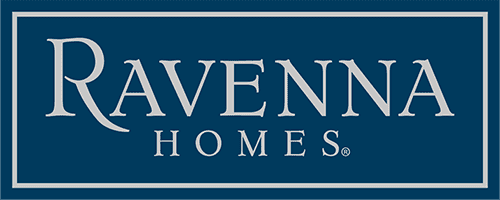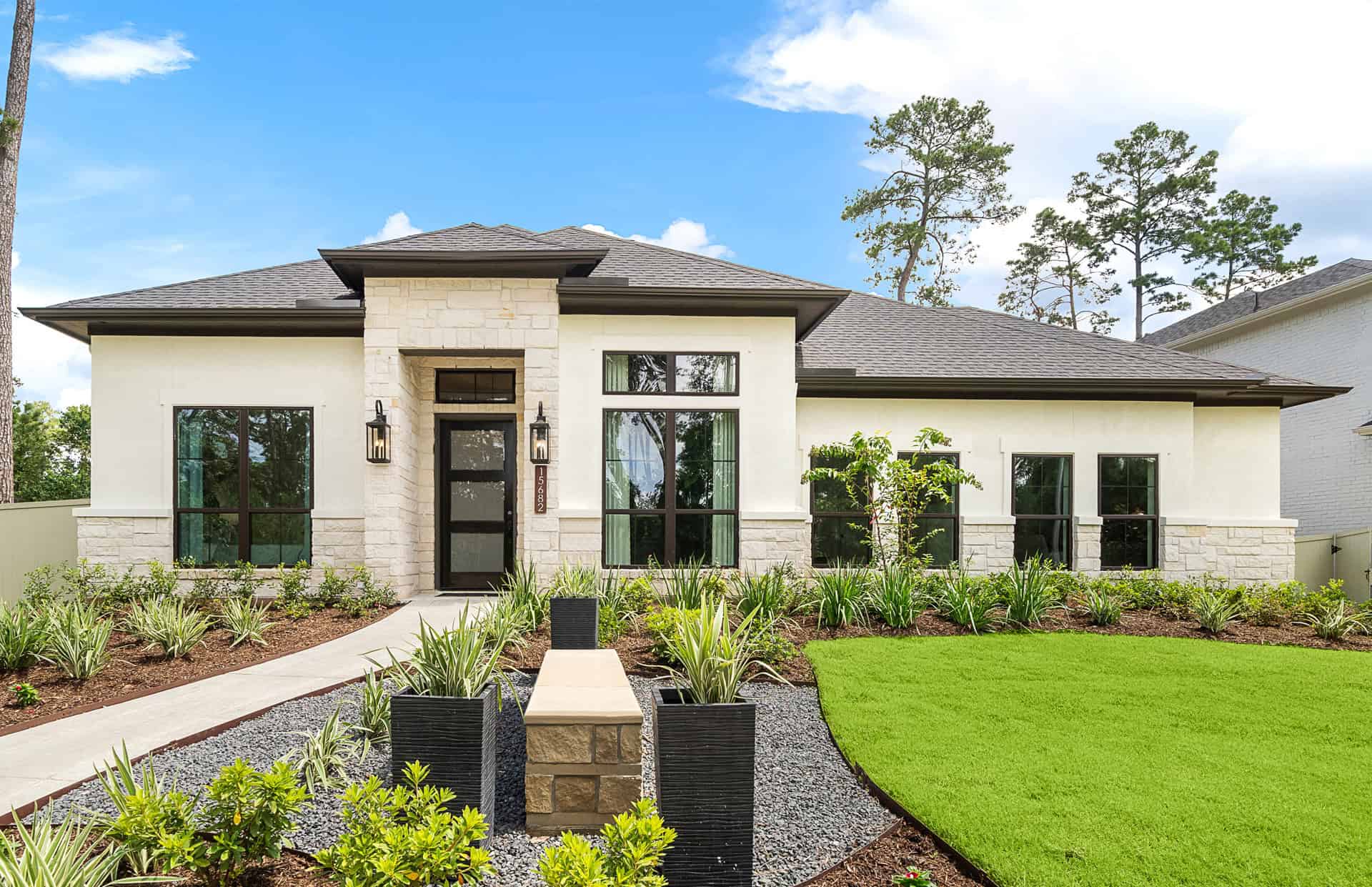
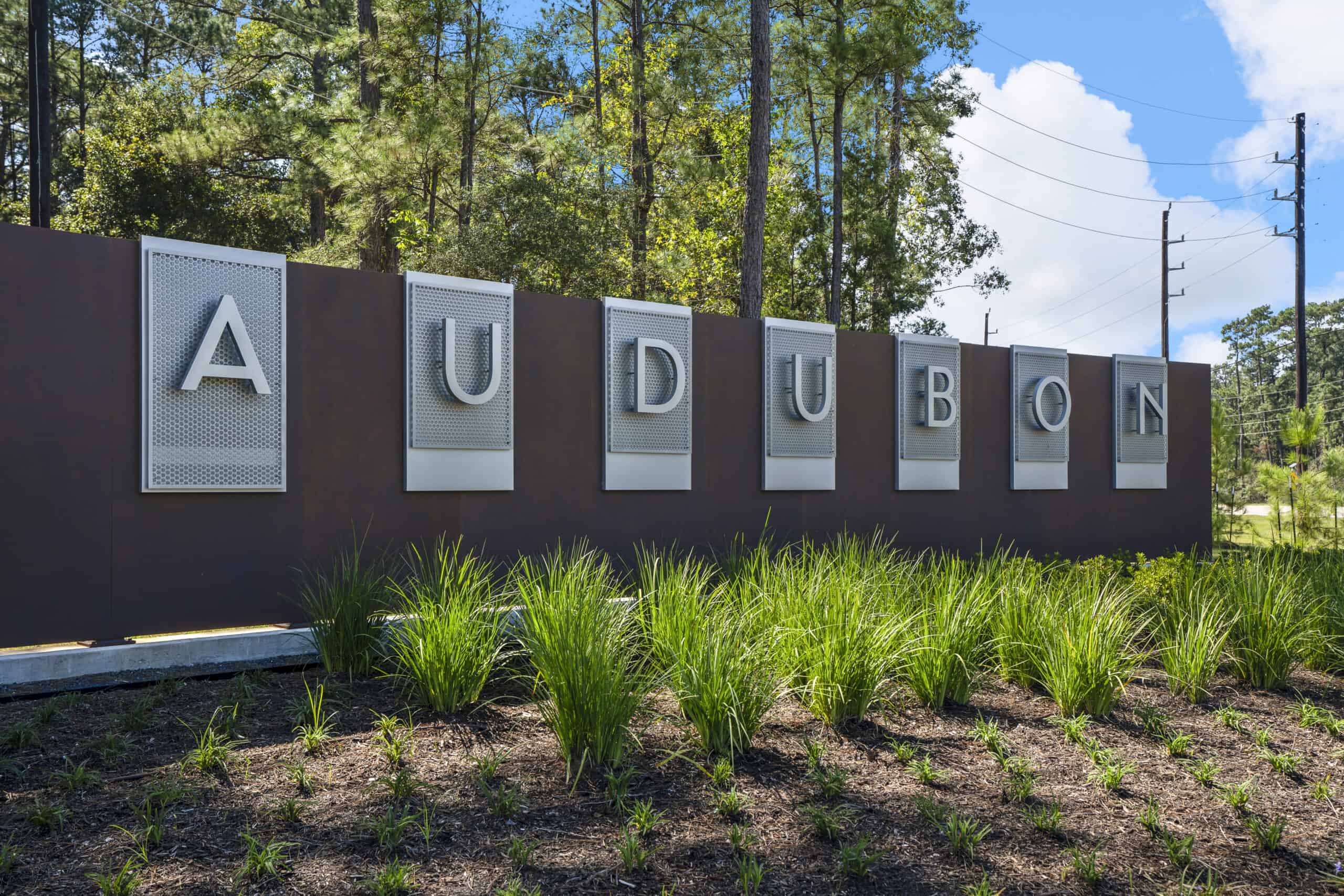
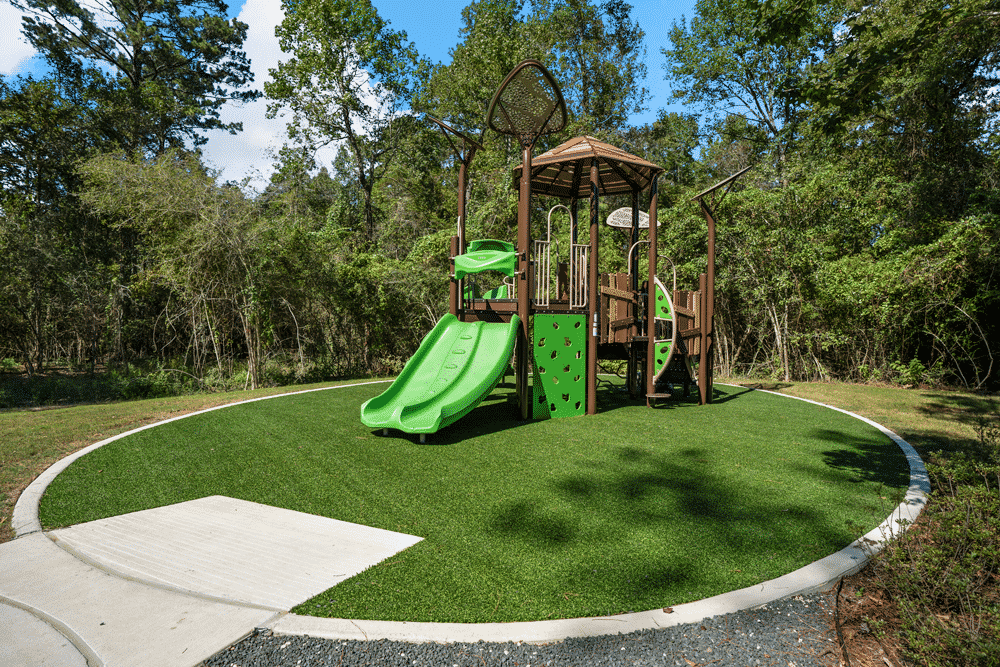


Model Home
15682 Audubon Park Dr
Magnolia, TX 77354
346-703-0566
From the $500's
 Ryan Dove
Ryan Dove
| Address | Plan | Elevation | Bed/Bath | Garage | Sq. Ft. | Available | Price |
|---|---|---|---|---|---|---|---|
| 15682 Audubon Park Drive | Plan 3546AU | D4 | 4/3½ | 3 | 3,680 | Model Home | Not Available For Purchase |
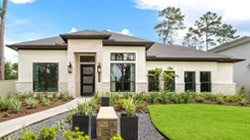
1-½ story home features elegant oval entry with wood floor and 13’ ceiling that opens to the study with hardwood floors. Enormous kitchen with 12’ ceilings, 42” white painted cabinets, quartz countertops and KitchenAid built-in appliances opens to the breakfast room, dining room and family room all with hardwood floors. A full wall of windows looks out to the 30’ covered patio. Master suite includes a freestanding tub and separate shower with His and Hers vanities. Upstairs features a game room, half bath and a theater room with surround sound wiring, theater paint, theater carpet and additional insulation. |
|||||||
| 15235 Tree Swallow Court | Plan 2688AU | D3 | 3/3½ | 3 | 2,688 | Ready |
Was: $617,900 Now: $549,900 |
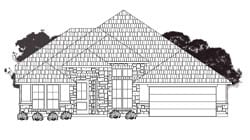
1-story home features large entry with 12' ceilings that extend past open dining room. Open kitchen overlooks the large family room, breakfast room, and features 42" cabinets, high-bar seating, and an oversized island. Family room features a corner electric fireplace and full wall of windows. Master bath includes a freestanding tub, separate shower and His and Hers vanities. Oversized 33' wide patio overlooks the backyard. |
|||||||
| 40028 Belted Kingfisher Court | Plan 2909AU | D3 | 4/3½ | 2 | 2,909 | Ready |
Was: $626,900 Now: $579,900 |
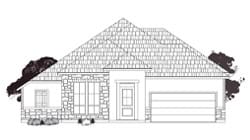
1-story home features an extended entry with 12' ceilings that opens to the spacious 22'x26' family room. The open living area with 12' ceilings, electric fireplace, and full wall of windows connects to the kitchen and casual dining. The master bath features standup shower with seat, freestanding tub, His and Hers vanities, and separate walk in closets. 27’x16’ extended covered patio overlooks the spacious backyard. |
|||||||
| 15265 Tree Swallow Court | Plan 2855AU | B2 | 4/3½ | 2½ | 2,855 | Ready |
Was: $614,900 Now: $594,900 |
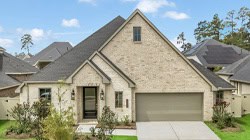
1-story open concept home features an extended entry with 13’ ceilings. An expansive kitchen is the heart of this home, featuring abundant cabinet space, working island, and a high bar with seating. The large family room has a full wall of windows and an electric fireplace. The master bedroom boasts 13’ ceilings and a luxurious master bathroom which includes His and Hers sinks, centrally located tub, and a large walk-in closet. Covered patio overlooks the backyard. |
|||||||
| 15261 Tree Swallow Court | Plan 3326AU | D3 | 4/4½ | 3 | 3,531 | Ready |
Was: $682,900 Now: $619,900 |
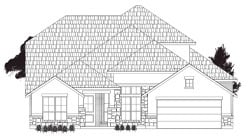
1½-story home features large entry with 12' ceilings that extend past open dining room with 12' ceilings and leads to the family room with 12' ceilings, electric fireplace, and full wall of windows. Open kitchen overlooks the large family room and breakfast room and features 42" cabinets and an oversized island with high-bar seating. Master bath includes a freestanding tub, separate shower and His and Hers vanities. Upstairs game room, theater room, bedroom, and bathroom. Oversized 33' wide patio overlooks the backyard. |
|||||||
| 15129 Wedge Tail Way | Plan 3049AU | A2 | 4/3½ | 3 | 3,188 | Ready |
Was: $666,900 Now: $634,900 |
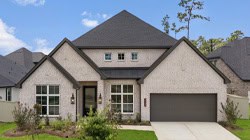
1-story home features an elegant oval entry with 13' ceilings that open to the formal living room. The extended entry with a 12' ceiling is flanked by formal dining room on one side and kitchen on the opposite side. The kitchen is central to the home and open to the dining room, breakfast room and family room. It features a large island and 42" cabinets. The family room features a 14' ceiling, electric fireplace, and large wall of windows. Master bath includes a freestanding tub, separate shower and His and Hers vanities. Oversized 30’ wide patio overlooks the backyard. |
|||||||
| 15277 Tree Swallow Court | Plan 2855AU | A1 | 4/3½ | 2½ | 2,855 | Sold | Sold |
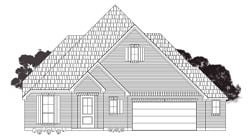
1-story open concept home features an extended entry with 13’ ceilings. An expansive kitchen is the heart of this home, featuring abundant cabinet space, working island, and a high bar with seating. The large family room has a full wall of windows and a corner fireplace. The master bedroom boasts 13’ ceilings and a luxurious master bathroom which includes His and Hers sinks, centrally located tub, and a large walk-in shower. 
|
|||||||
| 15224 Tree Swallow Court | Plan 3070AU | D3 | 4/3½ | 2½ | 3,070 | Sold | Sold |
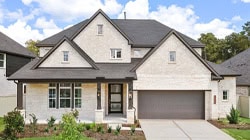
2-story home features large entry with 21' ceilings that lead you to the statement staircase. The open concept layout connects the kitchen, large family room and casual dining area. The kitchen features 42" cabinets, high-bar seating, and an oversized island. The centrally located family room displays 13' ceilings, a corner fireplace, and full wall of windows that look out to the oversized 24' wide patio. The master bath includes a freestanding tub, separate shower, His and Hers vanities, and separate closets. Extended covered patio overlooks the spacious backyard. 
|
|||||||
Floor plan names represent approximate floor plan square footages and do not constitute a representation of the actual square footage of the home. Ravenna Homes does not discriminate in housing on the basis of race, color, national origin, religion, sex, familial status, handicap, or disability. Prices effective 7/2/2025 and subject to change without notice.
| Elevation | Plan | Bed/Bath | Garage | Sq. Ft. | Price |
|---|---|---|---|---|---|
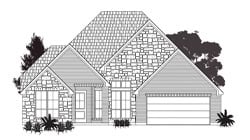
|
Plan 2688AU | 4/3½ | 3 | 2,688 | $538,900 |
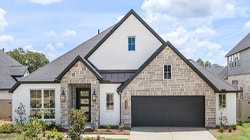
|
Plan 2855AU | 4/3½ | 2½ | 2,855 | $549,900 |

|
Plan 2909AU | 4/3½ | 2 | 2,909 | $537,900 |
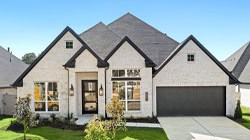
|
Plan 3030AU | 4/3 | 3 | 3,030 | $557,900 |
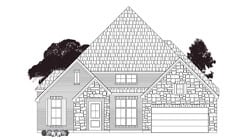
|
Plan 3049AU | 4/3 | 3 | 3,049 | $557,900 |
| Elevation | Plan | Bed/Bath | Garage | Sq. Ft. | Price |
|---|---|---|---|---|---|

|
Plan 3070AU | 4/3 | 2½ | 3,070 | $582,900 |
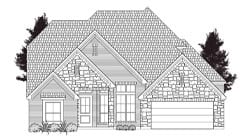
|
Plan 3326AU | 4/4½ | 3 | 3,326 | $588,900 |

|
Plan 3546AU | 4/3½ | 3 | 3,546 | $594,900 |
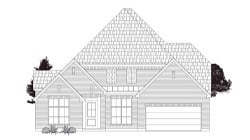
|
Plan 3663AU | 4/3½ | 3 | 3,663 | $601,900 |
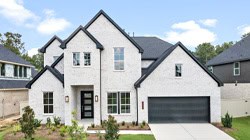
|
Plan 3799AU | 5/4 | 3 | 3,799 | $637,900 |
Floor plan names represent approximate floor plan square footages and do not constitute a representation of the actual square footage of the home. Ravenna Homes does not discriminate in housing on the basis of race, color, national origin, religion, sex, familial status, handicap, or disability. Prices subject to change without notice. Rev. 5/1/2025
Ravenna Homes, LLC reserves the right to substitute material of similar quality. Ravenna Homes does not discriminate in housing on the basis of race, color, national origin, religion, sex, familial status, handicap, or disability. Rev. 4/1/2025
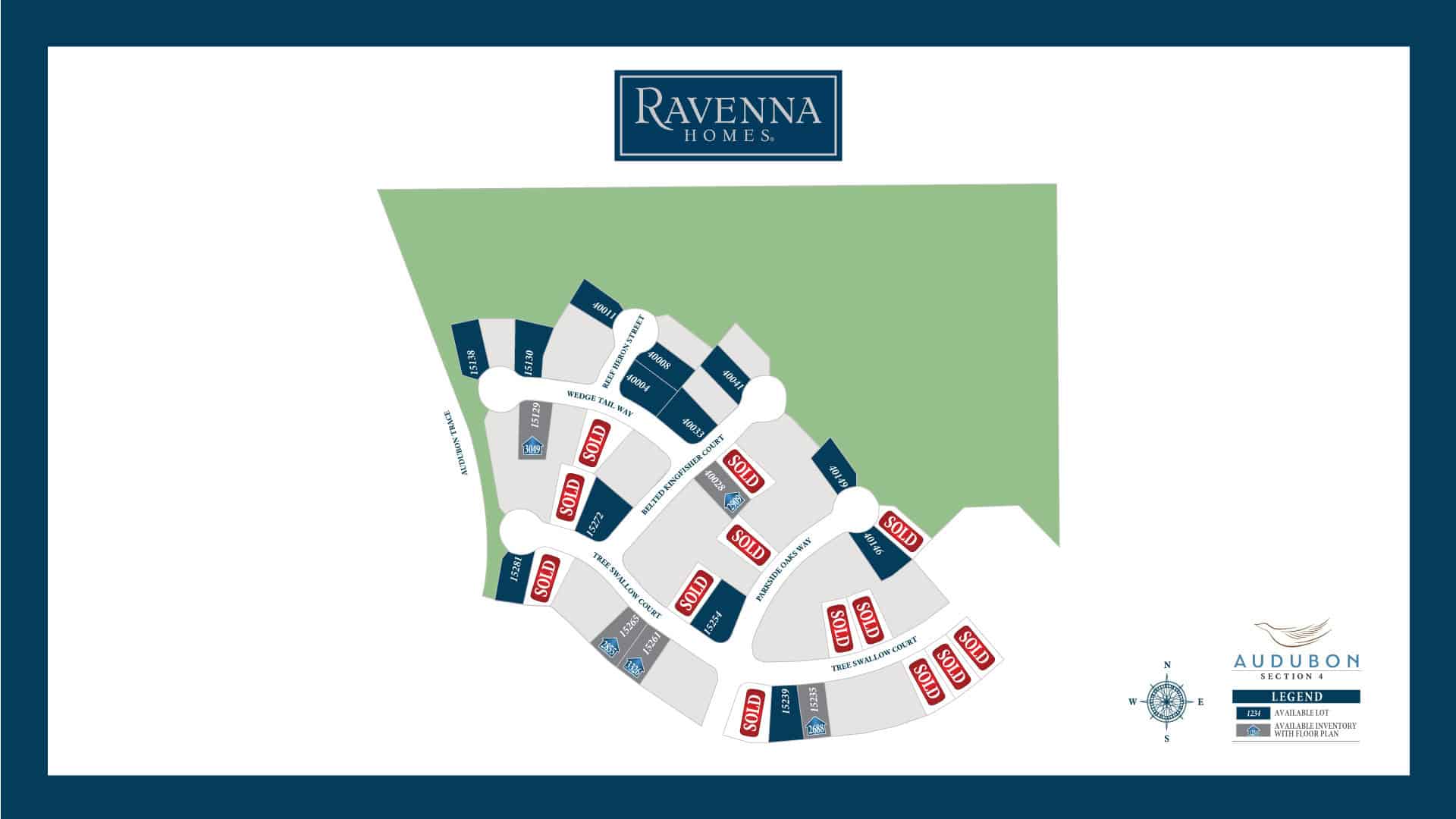
Floor plan names represent approximate floor plan square footages and do not constitute a representation of the actual square footage of the home. Ravenna Homes does not discriminate in housing on the basis of race, color, national origin, religion, sex, familial status, handicap, or disability.
New Model Home Coming Soon
15682 Audubon Pk Dr
Magnolia, TX 77354
Fall/Winter CST
Mon-Sat {10am–6pm}
Sun {12pm–6pm}
Spring/Summer CDT
Mon-Sat {10am–7pm}
Sun {12pm–7pm}
346-703-0566
Audubon is located in the City of Magnolia at the intersection of SH 249 tollway and FM 1488 between SH 149 to the East and FM 1774 to the West.
Audubon is associated with art, conservation, water, forests and nature appreciation. Audubon is designed to target and appeal to all generations by featuring open spaces, forested environments, creeks, and walkable spaces that create destinations for residents and visitors alike. The objective is to provide an “exploration experience” to all who come to Audubon.
| Fire | |
| Magnolia Volunteer Fire Department Station 181 | 936-231-1251 |
| Magnolia Volunteer Fire Department Station 185 | 936-231-3527 |
| Hospital | |
| Coming Soon | - |
| Police | |
| Montgomery Co. Sheriff’s Office | 936-760-5800 |
| Utilities | |
| PowerToChoose.org - Electric | - |
| CenterPoint Energy - Gas | 800-752-8036 |
| AT&T - Internet /Cable/ Phone | 844-723-0252 |
| XFinity - Internet /Cable/ Phone | 800-934-6489 |
| Audubon MUD #1 - Water/Waste | 281-367-5511 |
| Post Office | |
| Post Office: 815 Goodson Rd, Magnolia, TX 77355 | 800-275-8777 |
Magnolia Independent School District | 31141 Nichols Sawmill Road, Magnolia, TX 77355 | 281-356-3571
Audubon Elementary
Pre-K-4th Grade
40205 Audubon Parkway, Magnolia, TX 77354
281-252-7333
Bear Branch Intermediate
5th-6th Grade
8040 Ken Lakes Drive, Magnolia, TX 77354
281-252-2031
Bear Branch Junior High
7th-8th Grade
31310 FM 2978, Magnolia, TX 77354
281-356-6088
Magnolia High School
9th-12th Grade
14350 FM 1488, Magnolia, TX 77354
281-356-3572
| Audubon MUD #1 | $1.1500 |
| Montgomery County | $0.3696 |
| Emergency Service District 10 | $0.0879 |
| Montgomery County Hospital | $0.0498 |
| Lone Star College | $0.1076 |
| Magnolia ISD | $0.9638 |
| Audubon WCID | $0.3000 |
| Total | $3.0287 per $100 assessed value |
HOA Annual Assessment: $1,850 | LEAD Association Management | 281-857-6027
The information contained in this form is for reference only and could change without notice. Ravenna Homes, LLC has not verified that this information is accurate or current as of today. It is provided as a service to you and is in no way intended by Ravenna Homes, LLC as a direct endorsement or recommendation of any of the products or services listed herein. You should independently verify this information on your own. Ravenna Homes does not discriminate in housing on the basis of race, color, national origin, religion, sex, familial status, handicap, or disability. Revised 6/22/20
| |
| |
