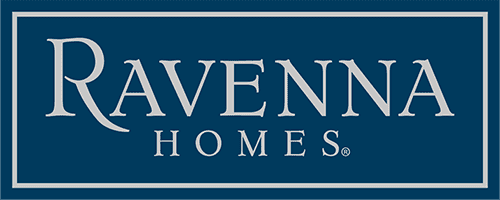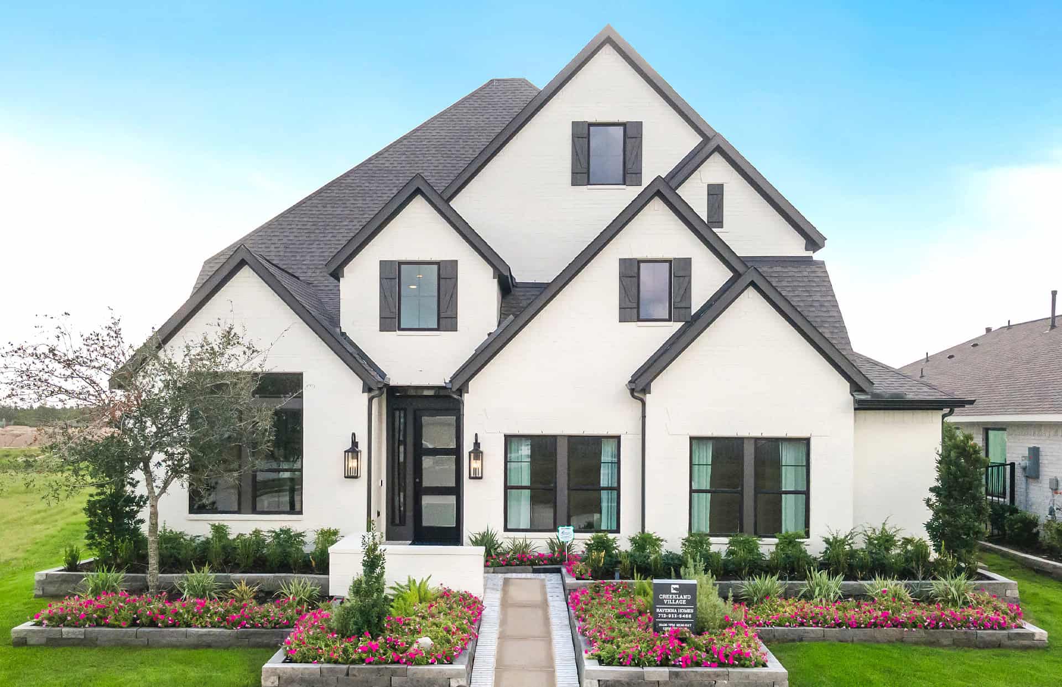
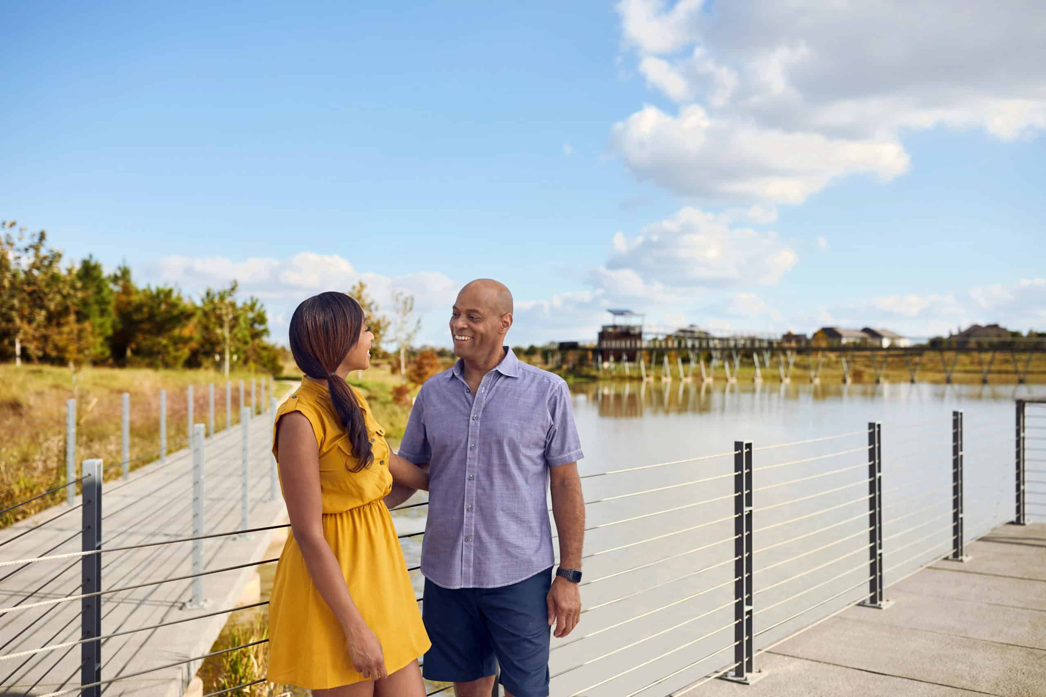
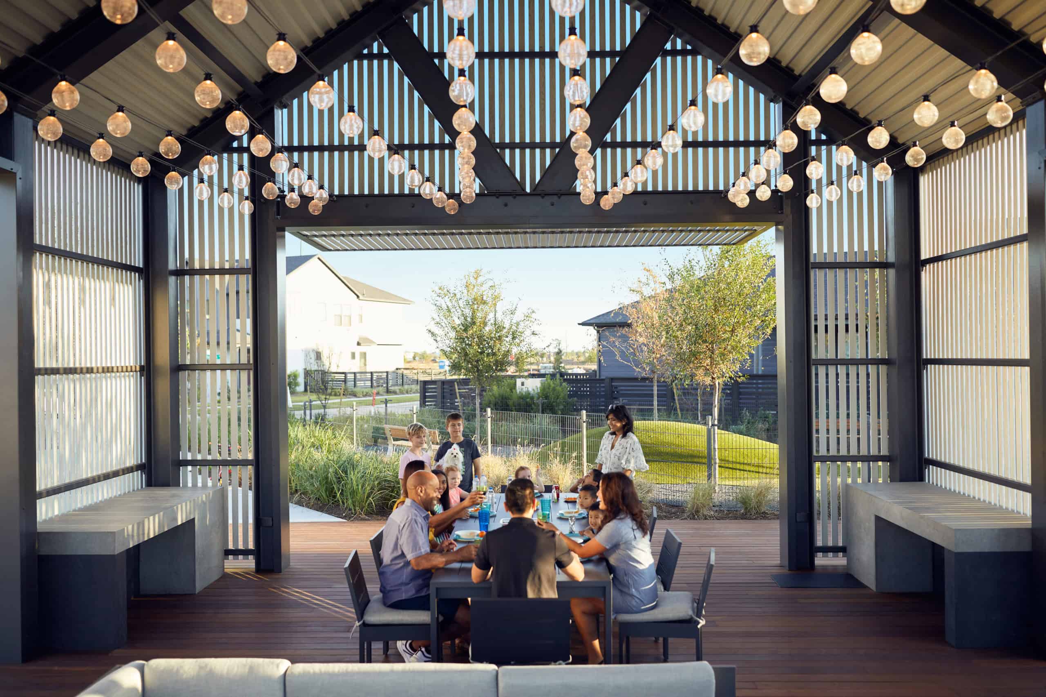
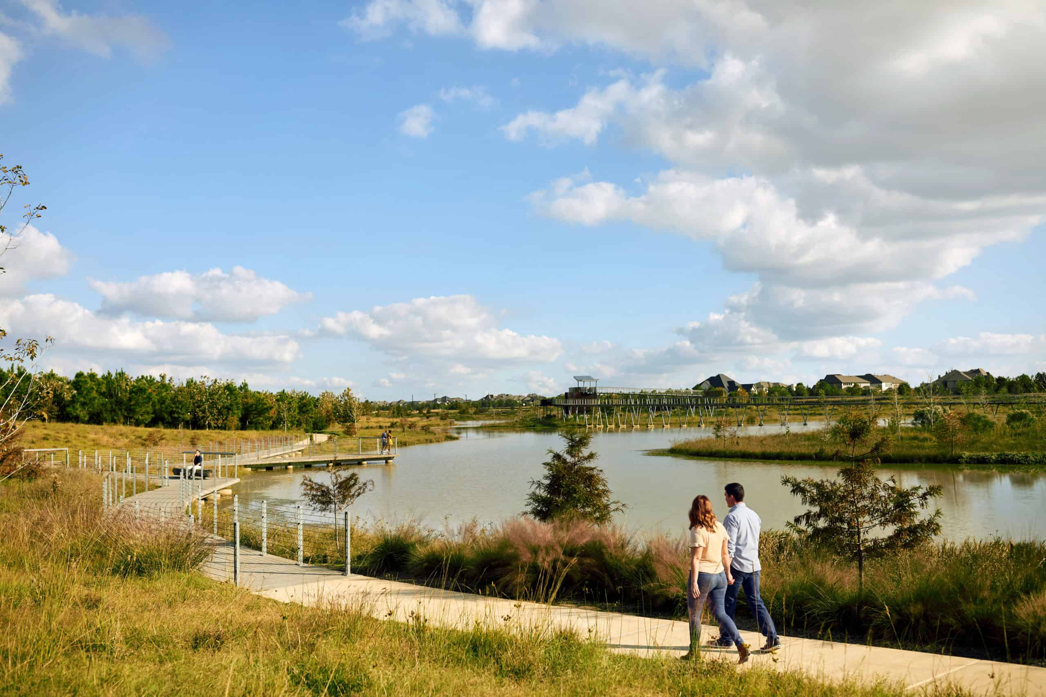


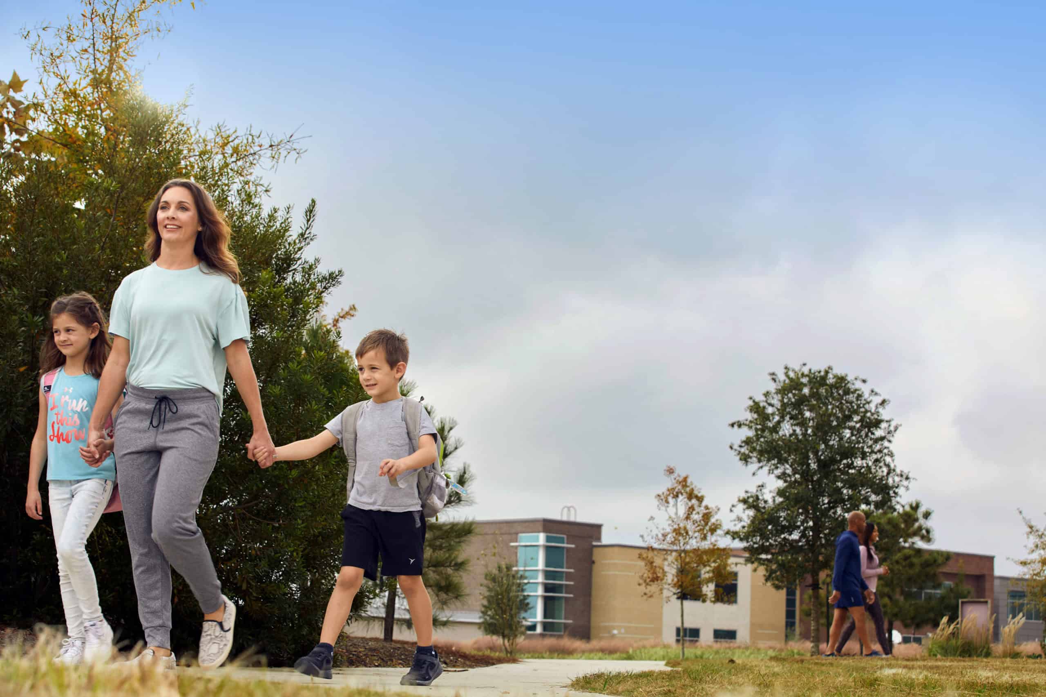
Model Home Open!
20927 Medina River Drive
Cypress, TX 77433
832-653-7238
From the $400's
1,990 - 3,300 Sq. Ft.
 John Anonas
John Anonas
 Bret Nordquist
Bret Nordquist
| Address | Plan | Elevation | Bed/Bath | Garage | Sq. Ft. | Available | Price |
|---|---|---|---|---|---|---|---|
| 20927 Medina River Drive | Plan 3300 | A2 | 4/3½ | 2½ | 3,300 | Model Home | Not Available For Purchase |
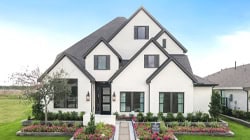
2-story home features an extended entry with 21’ ceilings and curved staircase leading to upstairs game room, 3 bedrooms, and 2 bathrooms. Entry leads to a large kitchen with built-in stainless steel KitchenAid appliances, 42” cabinets, a sizeable island, and opens to the family room featuring 19’ ceilings and a 78” electric fireplace. A spacious master bath boasts His & Hers vanities, a freestanding tub, walk-in shower, and an oversized walk-in closet. Covered patio overlooks a lush backyard. |
|||||||
| 21006 Magnolia Mill Drive | Plan 2406 | B1 | 4/3 | 2 | 2,406 | Ready |
Was: $580,900 Now: $499,900 |
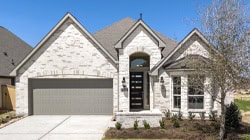
1-story home features an extended entry with 12' ceilings. An open family room with 12' ceilings, fireplace, and a full wall of windows. The kitchen features 12' ceilings, 42" cabinets, built-in stainless steel microwave plus oven, and separate gas cooktop. A spacious master bath includes a freestanding tub, separate shower, His & Hers vanities, and an oversized walk-in closet. Covered patio overlooks the backyard. |
|||||||
| 12406 Drifting Oakwood Lane | Plan 2464 | B2 | 4/3 | 3 | 2,464 | Ready |
Was: $601,900 Now: $529,900 |
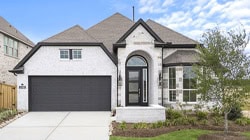
1-story home features an extended entry with 13' ceilings. Spacious 15'x22' family room with 12' ceilings, corner fireplace, and full wall of windows. Open kitchen features 12' ceilings, 42" cabinets, built-in stainless steel microwave plus oven, and separate gas cooktop. Master bath includes a freestanding tub, separate shower and His & Hers vanities, and an oversized walk-in closet. |
|||||||
| 21010 Magnolia Mill Drive | Plan 2500 | A1 | 4/3 | 2 | 2,500 | Ready |
Was: $607,900 Now: $529,900 |
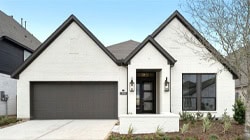
1-story home features a large entry with 13' ceilings. It leads through a large gallery to the kitchen that is central to the home and open to the breakfast and family room, all with 11' ceilings. The kitchen features 42" cabinets with built-in stainless steel microwave plus oven with separate gas cooktop. An extensive island and bar seating overlooks the family room. Entry to the 19' deep dining room is flanked by columns with curved wall above. Master bath includes a freestanding tub, separate shower and His and Hers vanities. Extended covered patio overlooks the backyard. |
|||||||
| 21014 Magnolia Mill Drive | Plan 3099 | B1 | 4/3½ | 2 | 3,300 | Ready |
Was: $702,900 Now: $599,900 |
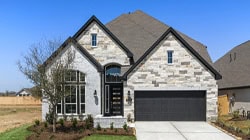
2-story home features an extended entry with 21’ ceilings and curved staircase leading to upstairs game room, 3 bedrooms, and 2 bathrooms. Entry leads to a large kitchen with built-in stainless steel KitchenAid appliances, 42” cabinets, a sizeable island, and opens to the family room. A spacious master bath boasts His & Hers vanities, a freestanding tub, walk-in shower, and an oversized walk-in closet. Covered patio overlooks the backyard. |
|||||||
| 12410 Drifting Oakwood Lane | Plan 3070 | D3 | 4/3½ | 2 | 3,098 | Ready |
Was: $705,900 Now: $619,900 |
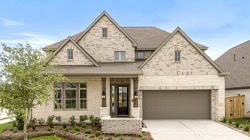
2-story home features large entry with 21' ceilings that lead you to the statement staircase. The open concept layout connects the kitchen, large family room and casual dining area. The kitchen features 42" cabinets, high-bar seating, and an oversized island. The centrally located family room displays 13' ceilings, a corner fireplace, and full wall of windows that look out to the oversized 24' wide covered patio. The master bath includes a freestanding tub, separate shower, His and Hers vanities, and separate closets. |
|||||||
Floor plan names represent approximate floor plan square footages and do not constitute a representation of the actual square footage of the home. Ravenna Homes does not discriminate in housing on the basis of race, color, national origin, religion, sex, familial status, handicap, or disability. Prices effective 6/13/2025 and subject to change without notice.
| Elevation | Plan | Bed/Bath | Garage | Sq. Ft. | Price |
|---|---|---|---|---|---|
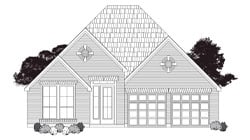
|
Plan 1990 | 3/2 | 2 | 1,990 | $439,900 |
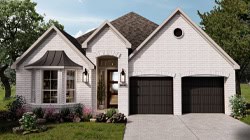
|
Plan 2406 | 4/3 | 2 | 2,406 | $521,900 |
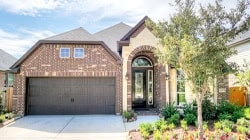
|
Plan 2464 | 4/3 | 3 | 2,464 | $528,900 |
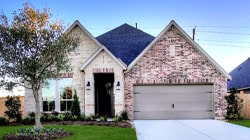
|
Plan 2500 | 4/3 | 2 | 2,500 | $528,900 |
| Elevation | Plan | Bed/Bath | Garage | Sq. Ft. | Price |
|---|---|---|---|---|---|
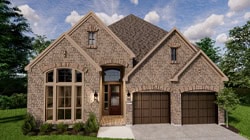
|
Plan 2924 | 4/3½ | 2 | 2,924 | $577,900 |
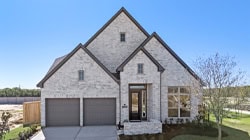
|
Plan 3054 | 4/3 | 3 | 3,054 | $583,900 |
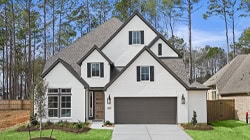
|
Plan 3099 | 4/3½ | 2 | 3,099 | $601,900 |
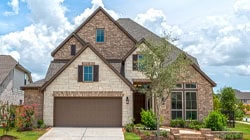
|
Plan 3182 | 4/3½ | 2 | 3,182 | $615,900 |
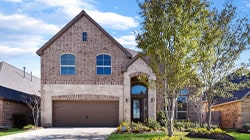
|
Plan 3281 | 4/3½ | 3 | 3,281 | $620,900 |
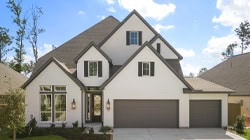
|
Plan 3300 | 4/3½ | 2 | 3,300 | $636,900 |
Floor plan names represent approximate floor plan square footages and do not constitute a representation of the actual square footage of the home. Ravenna Homes does not discriminate in housing on the basis of race, color, national origin, religion, sex, familial status, handicap, or disability. Prices subject to change without notice. Rev. 5/1/2025
Ravenna Homes, LLC reserves the right to substitute material of similar quality. Ravenna Homes does not discriminate in housing on the basis of race, color, national origin, religion, sex, familial status, handicap, or disability. Rev. 4/1/2025
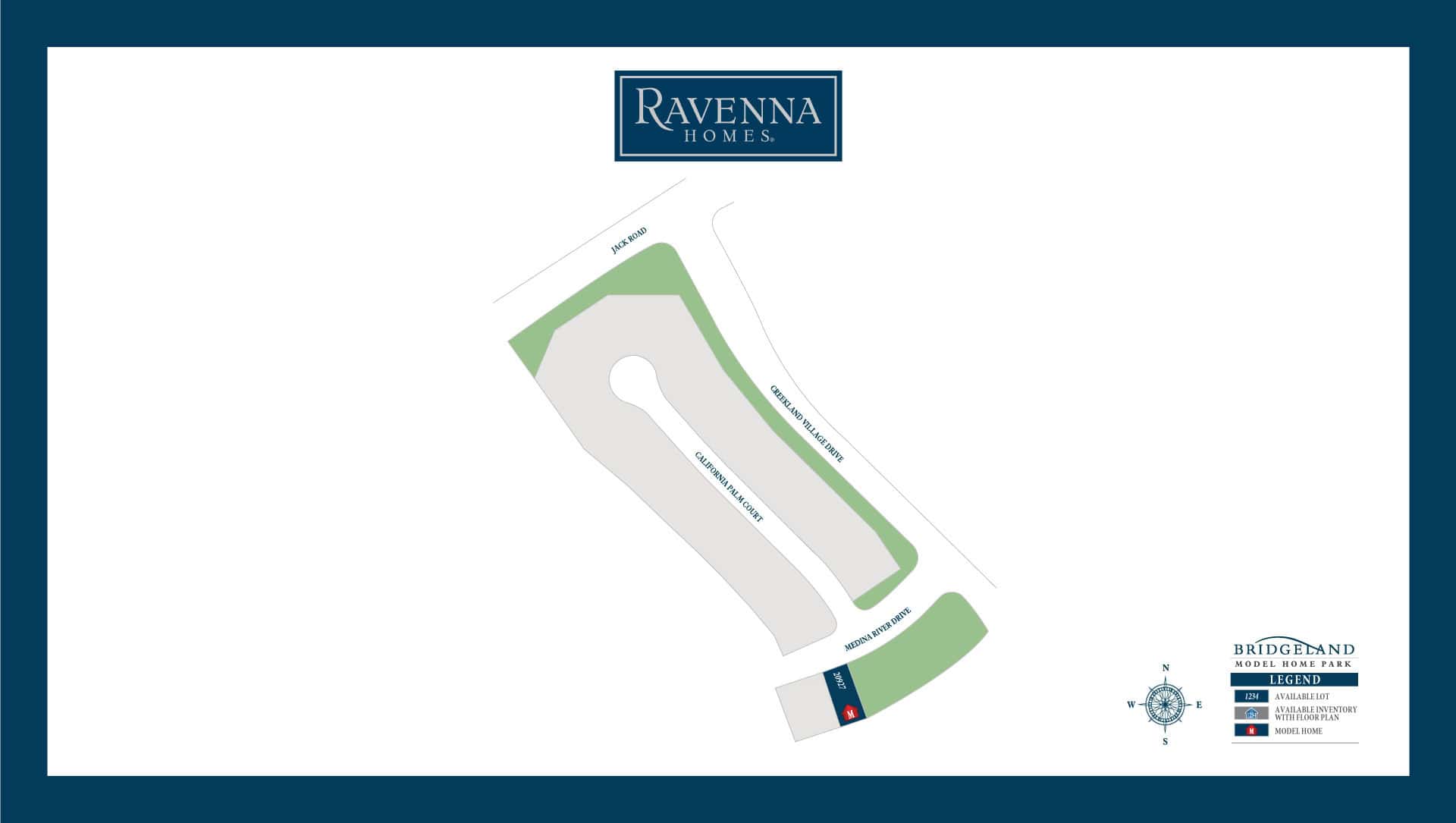
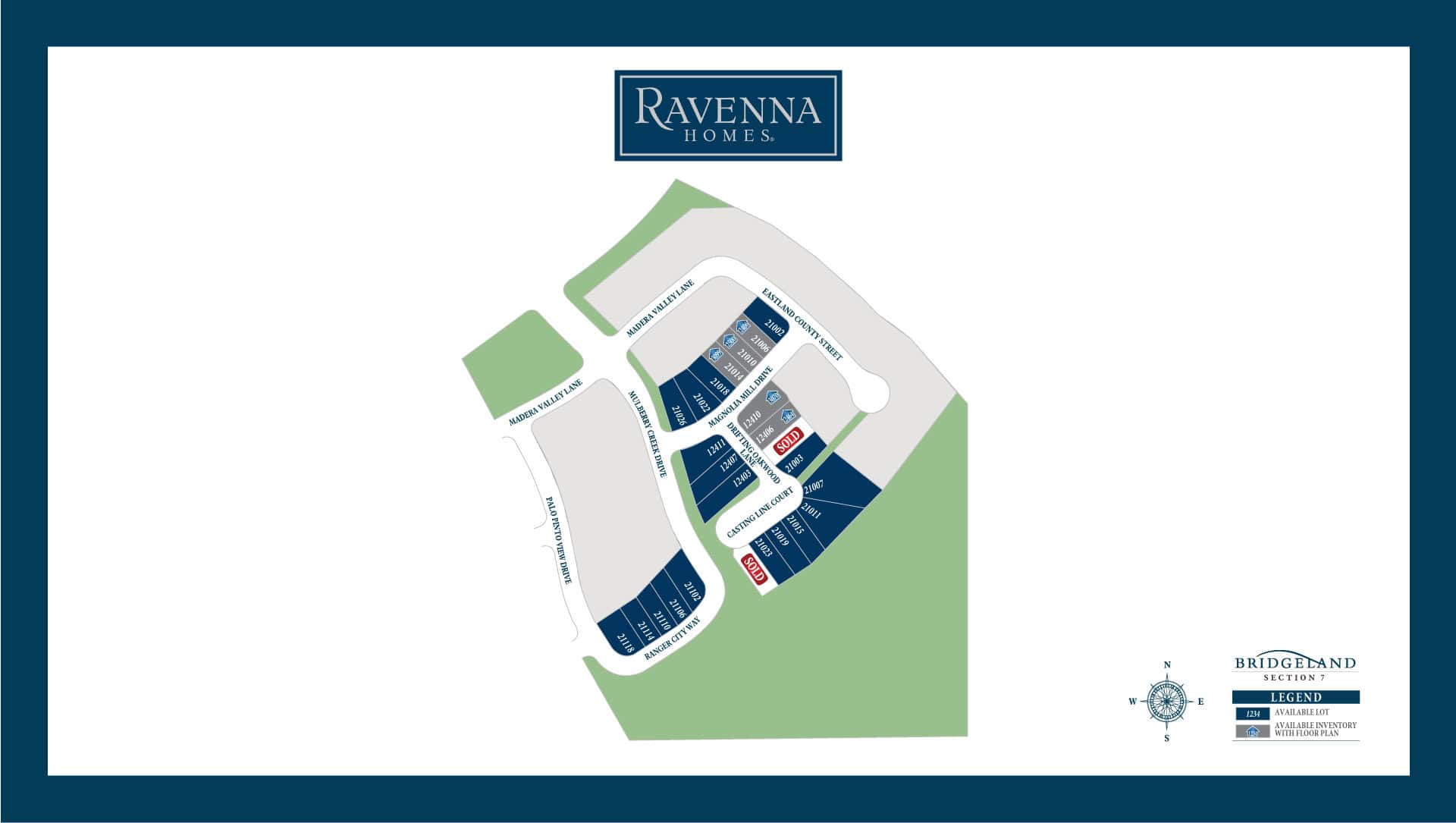
Floor plan names represent approximate floor plan square footages and do not constitute a representation of the actual square footage of the home. Ravenna Homes does not discriminate in housing on the basis of race, color, national origin, religion, sex, familial status, handicap, or disability.
20927 Medina River Drive
Cypress, TX 77433
Fall/Winter CST
Mon-Sat {10am–6pm}
Sun {12pm–6pm}
Spring/Summer CDT
Mon-Sat {10am–7pm}
Sun {12pm–7pm}
281-758-5064
➤ From 290W, turn left onto Grand Parkway 99, continue down and exit right onto Bridgeland Creek Parkway. Turn right on Bridgeland Creek Parkway, Turn right again at the intersection of Bridgeland Creek Parkway and Prairieland Crossing. Pass over the bridge and turn right onto Fluttering Flight Way. Turn right again on Monarch Butterfly Drive, continue around to 21210 Prince of Orange Lane. Our model home will be on the left across from the parking area.
Bridgeland is a 11,400-acre master-planned community located in the heart of the Cypress area. This community features a network of lakes and parks connected by bridges and trails, with 3,000 acres devoted to creation and conservation of open space including 60 miles of interconnecting trails and 900 acres of lakes and waterways. Now open in Parkland Village is Dragonfly Park, Bridgeland’s newest amenity. Spanning 25-acres, the state-of-the-art activity center includes a well-appointed fitness center, flex rooms, playground, sprayground, tennis courts, open play field, basketball court, dog park, kayak launch, and hike and bike trails. The swimming complex features a fitness pool and fitness lawn, leisure pool with beach entry, lazy river, and rope pool with a deep-water element.
| Fire | |
| Bridgeland Fire Station #13 | 281-550-6663 |
| Hospital | |
|
Memorial Herman Cypress 27800 Northwest Freeway Cypress, TX 77433 |
346-231-4000 |
|
HCA Houston Healthcare North Cypress 21214 Northwest Freeway Cypress, TX 77429 |
839-912-3500 |
|
Houston Methodist Emergency Care Center - Cypress 27560 US290-Frontage Road Cypress, TX 77433 |
281-737-2424 |
|
Houston Methodist Willowbrook 18220 State Highway 249 Houston, TX 77070 |
281-477-1000 |
| Houston Methodist Cypress Hospital | Opening 2025 |
| Police | |
| Harris County Precinct 5 | 281-463-6666 |
| Harris County Sheriff | 713-221-6000 |
| Utilities | |
|
Reliant Energy {Electric} *$300 Rebate. Use Promo Code “MD2747” |
866-735-4268 |
| CenterPoint Energy {Gas} | 713-659-2111 |
| AT&T Uverse {Phone} | 866-461-4468 |
| Comcast {Cable) | 800-XFINITY |
| Direct TV | 855-802-3473 |
| Harris County MUD 490 & 158 {Water} | 281-579-4500 |
| Republic Services {Trash} | 713-635-6666 |
| Republic Services {New Services} | 713-636-6268 |
| Post Office | |
|
16635 Spring Cypress Cypress, TX 77429 |
281-373-9125 |
Waller ISD | 2214 Waller Street, Waller TX 77484 | 936-931-3685
Roberts Road Elementary
24920 Zube Rd
Hockley, TX 77447
936-931-0300
Waller Junior High
2402 Waller St
Waller, TX 77484
936-931-1353
Waller High School
20950 Field Store Rd
Waller, TX 77484
936-372-3654
Lone Star College
9191 Barker Cypress
Cypress, TX 77433
281-373-3200
| Waller ISD | $1.106900 |
| Harris County | $0.385290 |
| Harris County Flood Control | $0.048970 |
| Port of Houston Authority | $0.006150 |
| Harris County Hospital District | $0.163480 |
| Harris County Department of Education | $0.004799 |
| Lone Star College System Education | N/A |
| Harris County MUD #491 | $1.000000 |
| Harris County WCID #158 | $0.500000 |
| Harris County Emergency Service Dist. #9 | $0.040000 |
| Total | $3.25559 per $100 assessed value |
Homeowner's Annual Association Fees: $1,360 | Bridgeland Homeowner's Association (CAI) | 281-304-1318
The information contained in this form is for reference only and could change without notice. Ravenna Homes, LLC has not verified that this information is accurate or current as of today. It is provided as a service to you and is in no way intended by Ravenna Homes, LLC as a direct endorsement or recommendation of any of the products or services listed herein. You should independently verify this information on your own. Ravenna Homes does not discriminate in housing on the basis of race, color, national origin, religion, sex, familial status, handicap, or disability.
| |
| |
