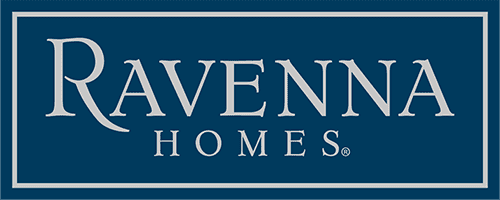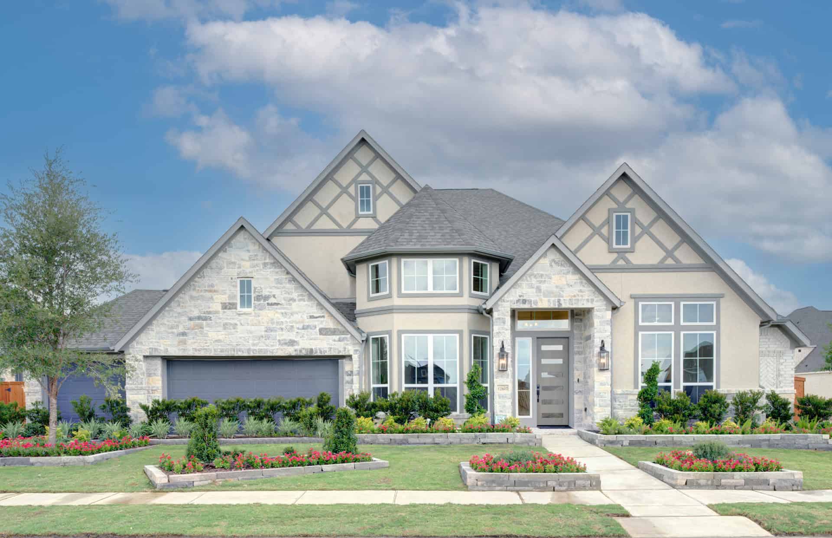
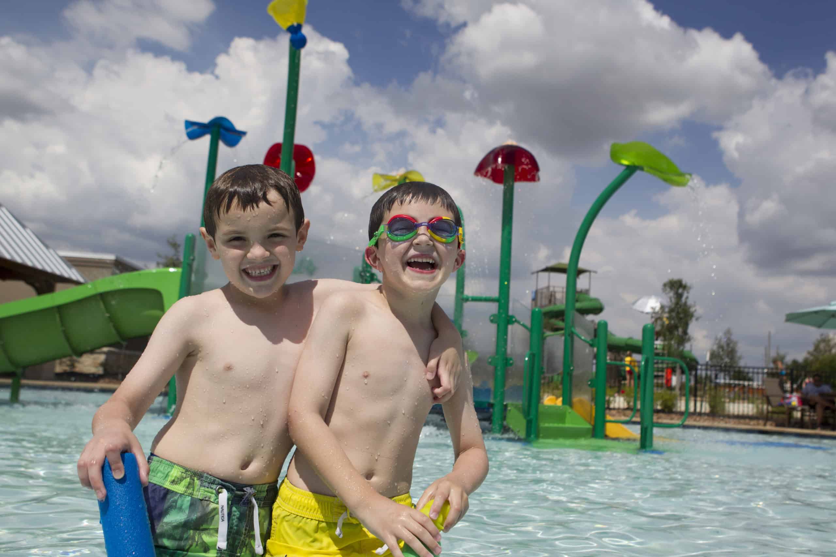
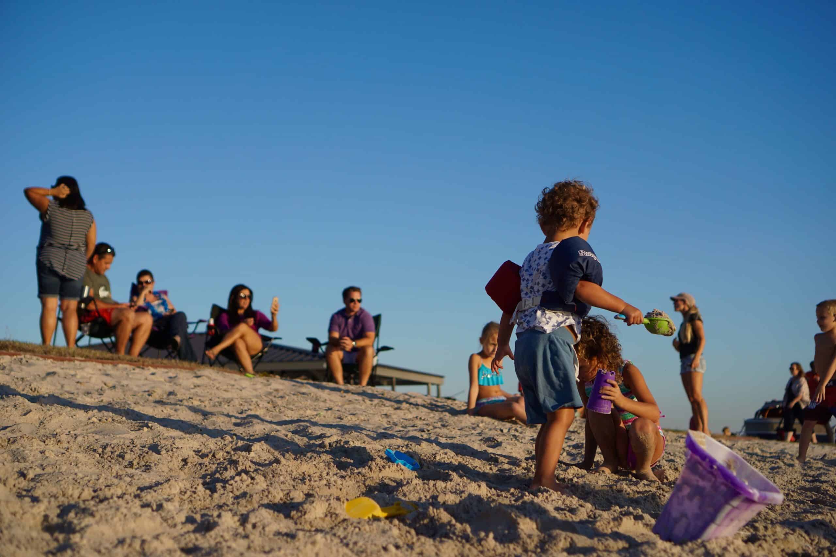
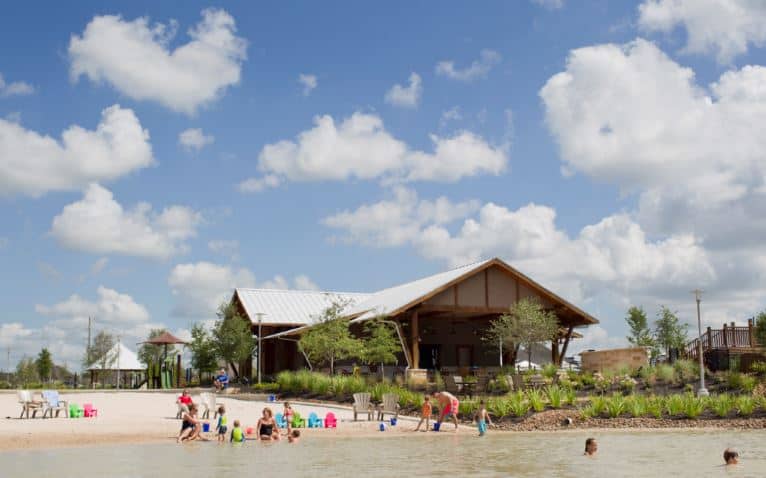
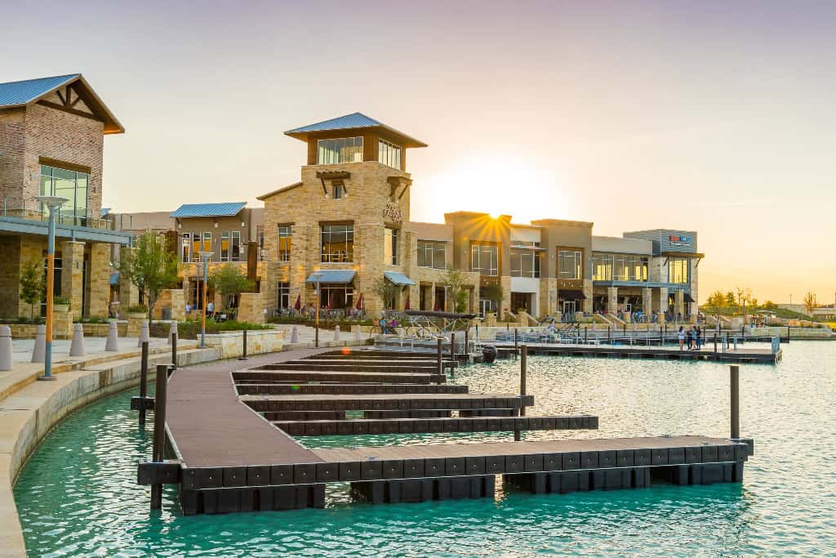
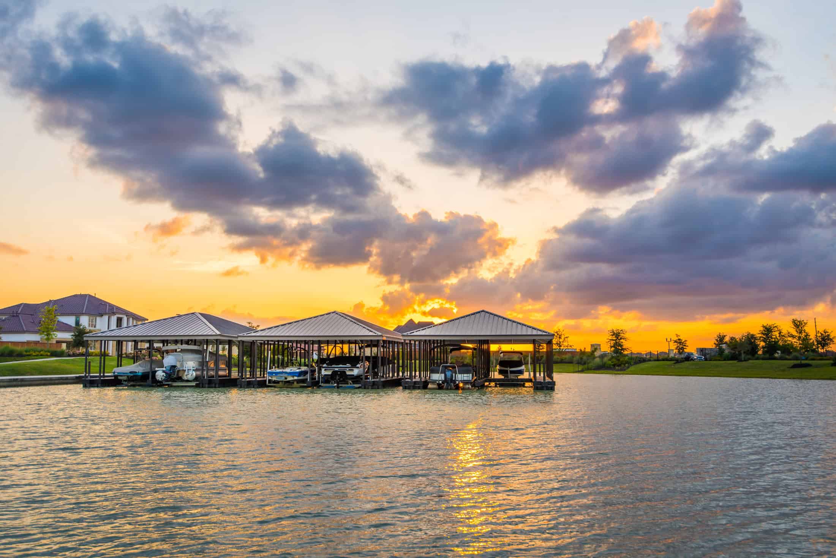
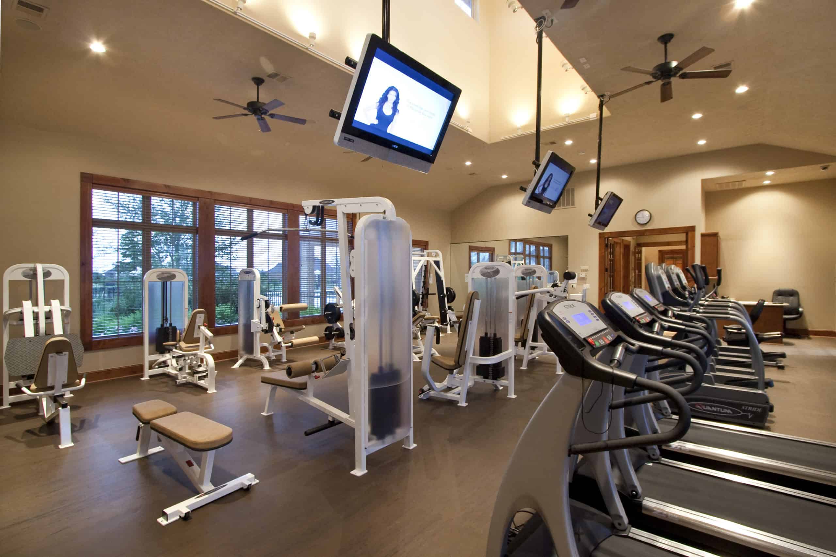
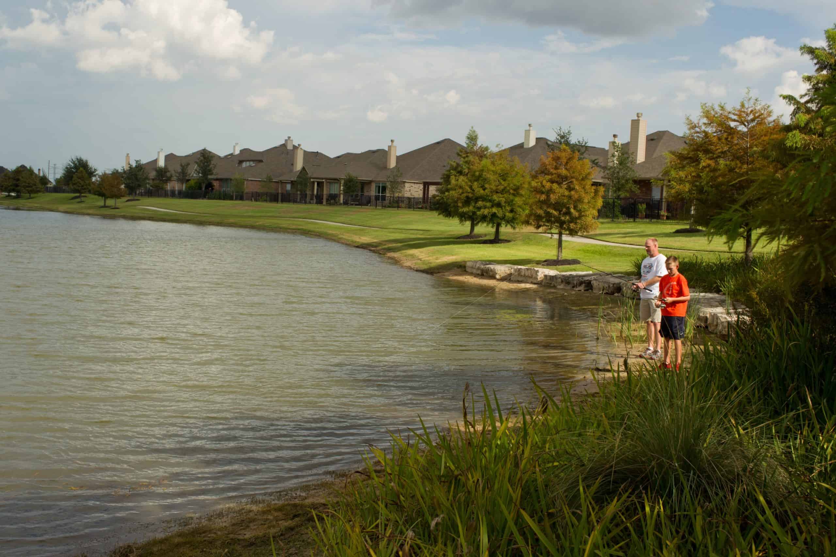
Limited Lots Remaining!
12607 Smokey Sunset Court
Cypress, TX 77433
281-758-5880
From the $800's
3,200 - 5,000 Sq. Ft.
 Bret Nordquist
Bret Nordquist
| Address | Plan | Elevation | Bed/Bath | Garage | Sq. Ft. | Available | Price |
|---|---|---|---|---|---|---|---|
| 18423 Locke Legacy Court | Plan 3799 | D1 | 5/4½ | 4 | 3,799 | Sold | Sold |
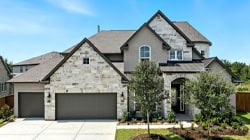
2-story floor plan features an entry with 21' ceilings that extend past study. Oversized 17'x23' family room with 21' ceilings, corner fireplace, and full wall of windows. Open kitchen features 42" cabinets and high-bar seating. Master bath includes a freestanding tub, separate shower, His & Hers vanities, and dual walk-in closets. Located upstairs are 3 bedrooms, 2 baths, theater room and a game room. The 28’x18' covered patio overlooks the backyard. Home sits on a cul-de-sac lot that backs up to green space and is complete with a 4-car garage. 
|
|||||||
Floor plan names represent approximate floor plan square footages and do not constitute a representation of the actual square footage of the home. Ravenna Homes does not discriminate in housing on the basis of race, color, national origin, religion, sex, familial status, handicap, or disability. Prices effective 10/10/2025 and subject to change without notice.
| Elevation | Plan | Bed/Bath | Garage | Sq. Ft. | Price |
|---|---|---|---|---|---|
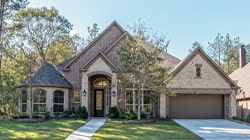
|
Plan 3358 | 4/3½ | 3 | 3,358 | $776,900 |
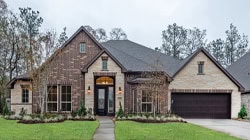
|
Plan 3616 | 4/3½ | 3 | 3,616 | $791,900 |
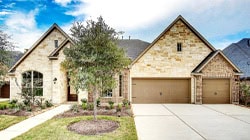
|
Plan 3710 | 4/3½ | 3 | 3,710 | $796,900 |
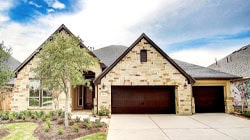
|
Plan 4081 | 4/3½ | 3 | 4,081 | $810,900 |
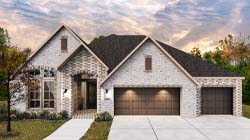
|
Plan 4082 | 4/3½ | 3 | 4,082 | $812,900 |
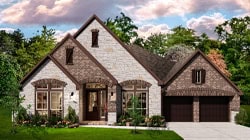
|
Plan 4290 | 4/3½ | 3 | 4,290 | $834,900 |
| Elevation | Plan | Bed/Bath | Garage | Sq. Ft. | Price |
|---|---|---|---|---|---|
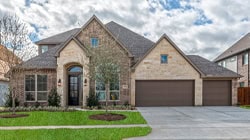
|
Plan 3546 | 4/3½ | 4 | 3,546 | $796,900 |
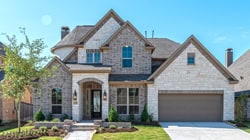
|
Plan 3799 | 5/4 | 4 | 3,799 | $819,900 |
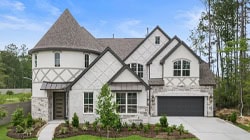
|
Plan 4094 | 5/4½ | 3 | 4,094 | $829,900 |
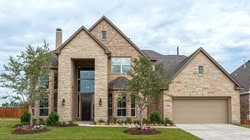
|
Plan 4195 | 4/4 | 3 | 4,195 | $822,900 |
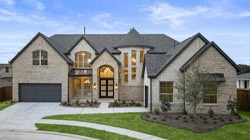
|
Plan 4590 | 5/4½ | 3 | 4,590 | $949,900 |
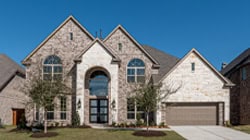
|
Plan 4703 | 5/4½ | 3 | 4,703 | $852,900 |
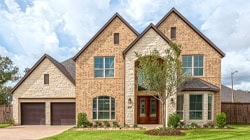
|
Plan 4728 | 5/4½ | 3 | 4,728 | $865,900 |
Floor plan names represent approximate floor plan square footages and do not constitute a representation of the actual square footage of the home. Ravenna Homes does not discriminate in housing on the basis of race, color, national origin, religion, sex, familial status, handicap, or disability. Prices subject to change without notice. Rev. 8/14/2025
Ravenna Homes, LLC reserves the right to substitute material of similar quality. Ravenna Homes does not discriminate in housing on the basis of race, color, national origin, religion, sex, familial status, handicap, or disability. Rev. 8/14/2025
Floor plan names represent approximate floor plan square footages and do not constitute a representation of the actual square footage of the home. Ravenna Homes does not discriminate in housing on the basis of race, color, national origin, religion, sex, familial status, handicap, or disability.
Limited Lots Remaining!
12607 Smokey Sunset Court
Cypress, TX 77433
Fall/Winter CST
Mon-Sat {10am–6pm}
Sun {12pm–6pm}
Spring/Summer CDT
Mon-Sat {10am–7pm}
Sun {12pm–7pm}
713-334-3341
Towne Lake is a Northwest Houston master-planned community located in the heart of the Cypress area. This community features boatloads of incredible water-centric amenities and activities and is connected by a system of trails, waterways and scenic coves, and boat docks and ramps, giving residents a “Lake Living” lifestyle. Resort-style amenities include a 5,000 sq. ft. community center, Olympic and lagoon-styled pools, a waterpark with a lazy river, slalom ski course, marina, fishing holes, hiking and biking trails, 6 parks and playgrounds, and a world-class fitness center. Towne Lake is a 300-acre lake in the community and is the 4th largest private lake in the Houston area. Students attend schools in the award winning Cypress-Fairbanks Independent School District (CFISD).
| Fire | |
| Cy-Fair Volunteer Fire Dept | 713-466-4073 |
| Hospital | |
|
North Cypress Medical Center 21214 Northwest Fwy Houston, TX 77429 |
832-912-3500 |
| Police | |
| Harris County Precinct 3 | 713-221-6000 |
| Utilities | |
|
Reliant Energy {Electric} *$300 Rebate. Use Promo Code “MD2747” |
888-890-1536 |
| Si Energy {Gas} | 888-468-7007 |
| CenterPoint Energy {Gas} Waters Edge | 713-659-2111 |
| AT&T Uverse {Phone} | 877-910-0501 |
| Comcast {Cable} | 281-774-7222 |
| Severn Trent–MUD #501 {Water} | 832-467-1599 |
| Waste Management {Trash & Recycling} | 713-686-6666 |
| Post Office | |
|
16635 Spring Cypress Cypress, TX 77429 |
281-373-9125 |
Cypress Fairbanks Independent School District | 10300 Jones Road, Houston, TX 77065 | 281-897-4000
➤ Rennell Elementary
Kindergarten-5th Grade
19500 Tuckerton Boulevard
Cypress, TX 77433
281-213-1550
➤ Anthony Middle School
6th–8th Grade
10215 Greenhouse Road
Cypress, TX 77433
281-373-5560
➤ Cypress Ranch High School
9th-12th Grade
4400 FM 723 Road
Cypress, TX 77433
281-373-2300
➤ Lone Star College-Cy-Fair
College
9191 Barker Cypress Road
Cypress, TX 77433
281-290-5950
| Cy-Fair ISD | $1.2900 |
| Harris County | $0.5350 |
| HC Flood | $0.0306 |
| Port of Houston | $0.0080 |
| HC Hospital | $0.1483 |
| HC Education Dept. | $0.0049 |
| Lone Star College | $0.1080 |
| HC Emergency Services District 9 | $0.0500 |
| MUD #502 | $1.18 |
| Total Tax Rate | 3.1681 per $100 of assessed value |
Homeowner's Annual Association Fees: $1,784 | Managed by CCMC | 281-213-4132
The information contained in this form is for reference only and could change without notice. Ravenna Homes, LLC has not verified that this information is accurate or current as of today. It is provided as a service to you and is in no way intended by Ravenna Homes, LLC as a direct endorsement or recommendation of any of the products or services listed herein. You should independently verify this information on your own. Ravenna Homes does not discriminate in housing on the basis of race, color, national origin, religion, sex, familial status, handicap, or disability.
| |
| |
