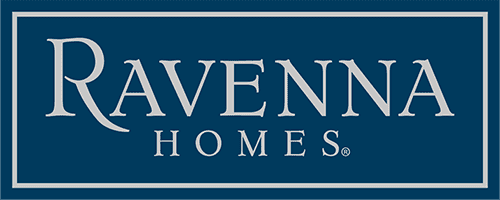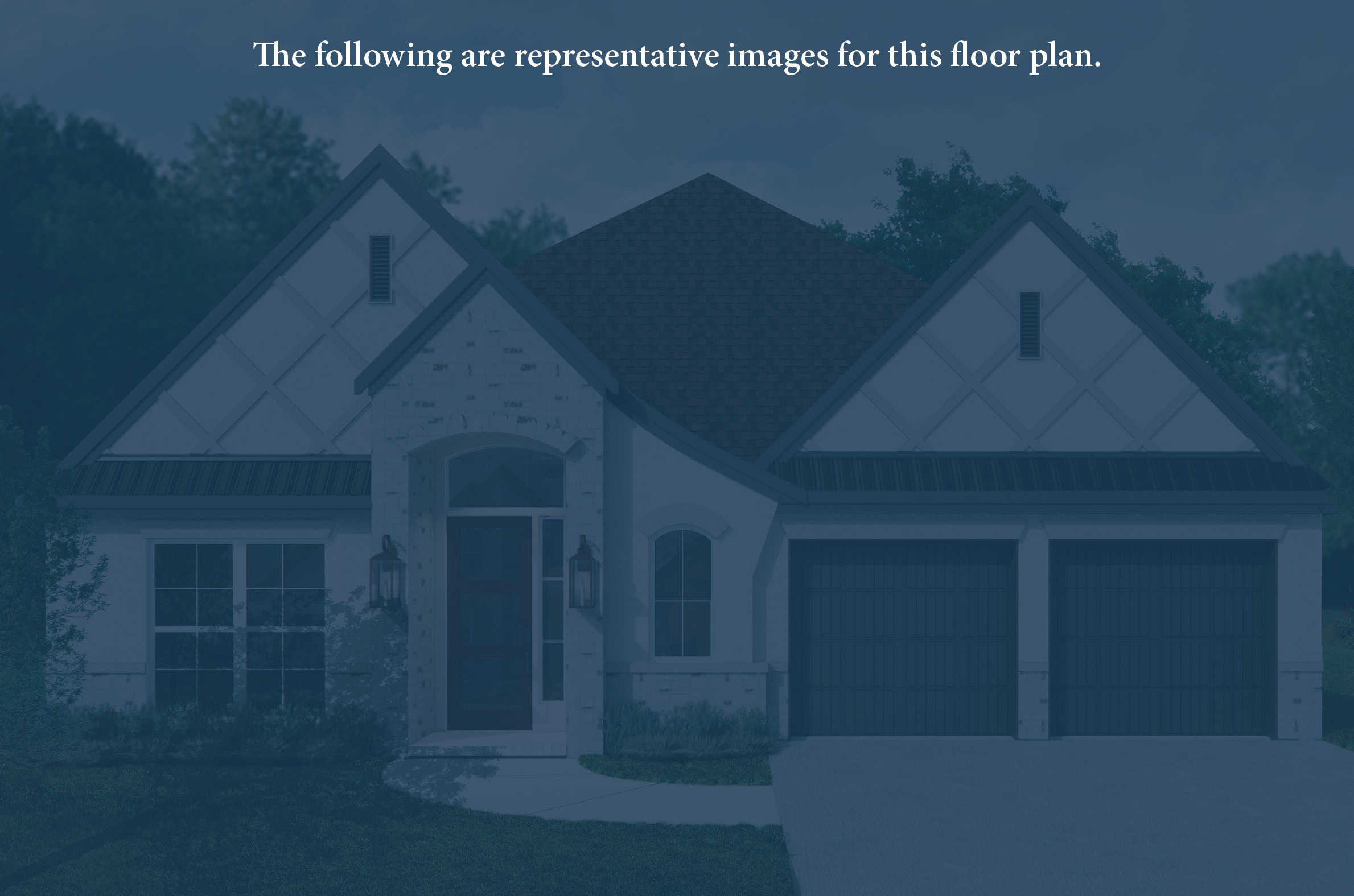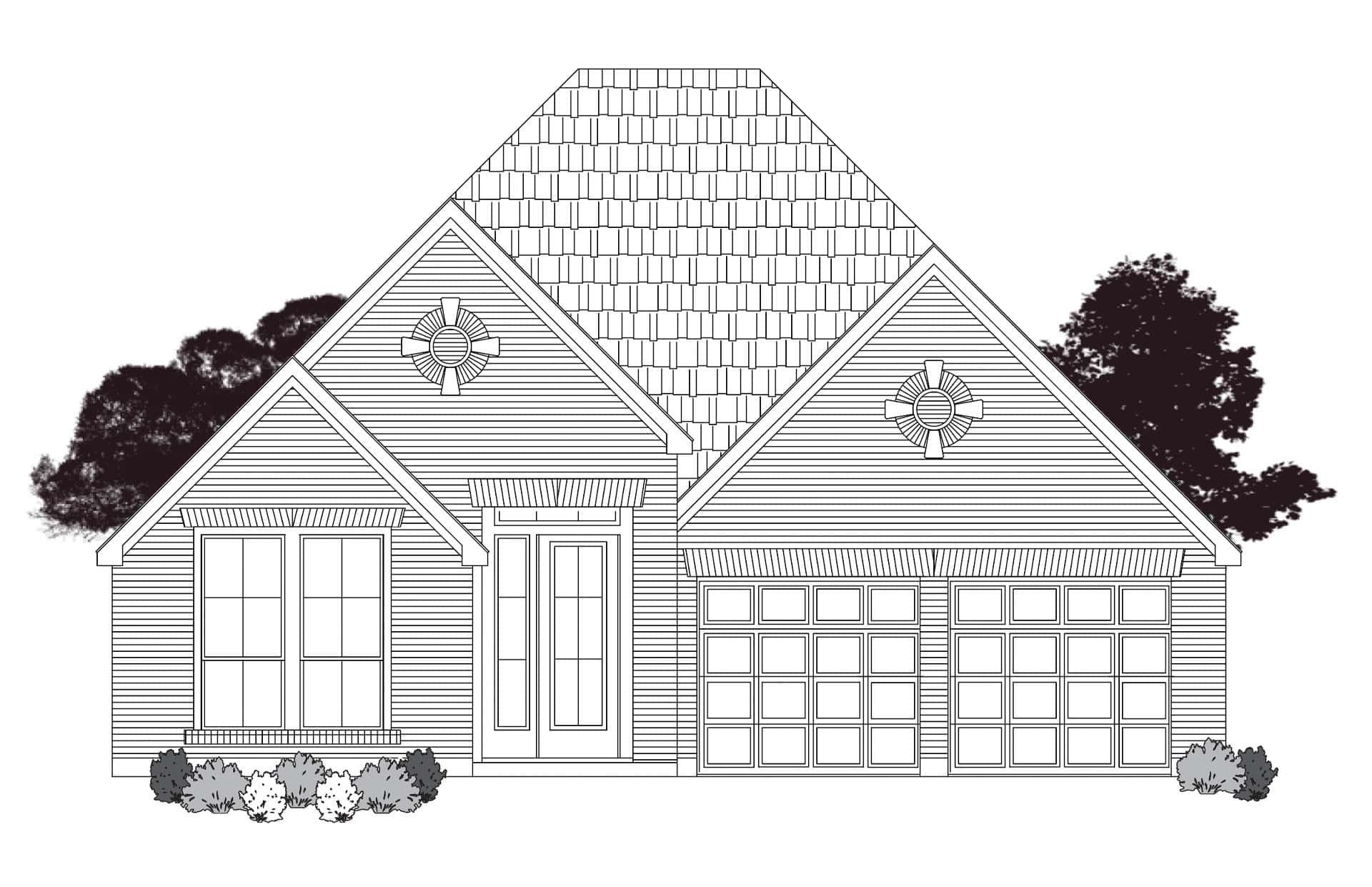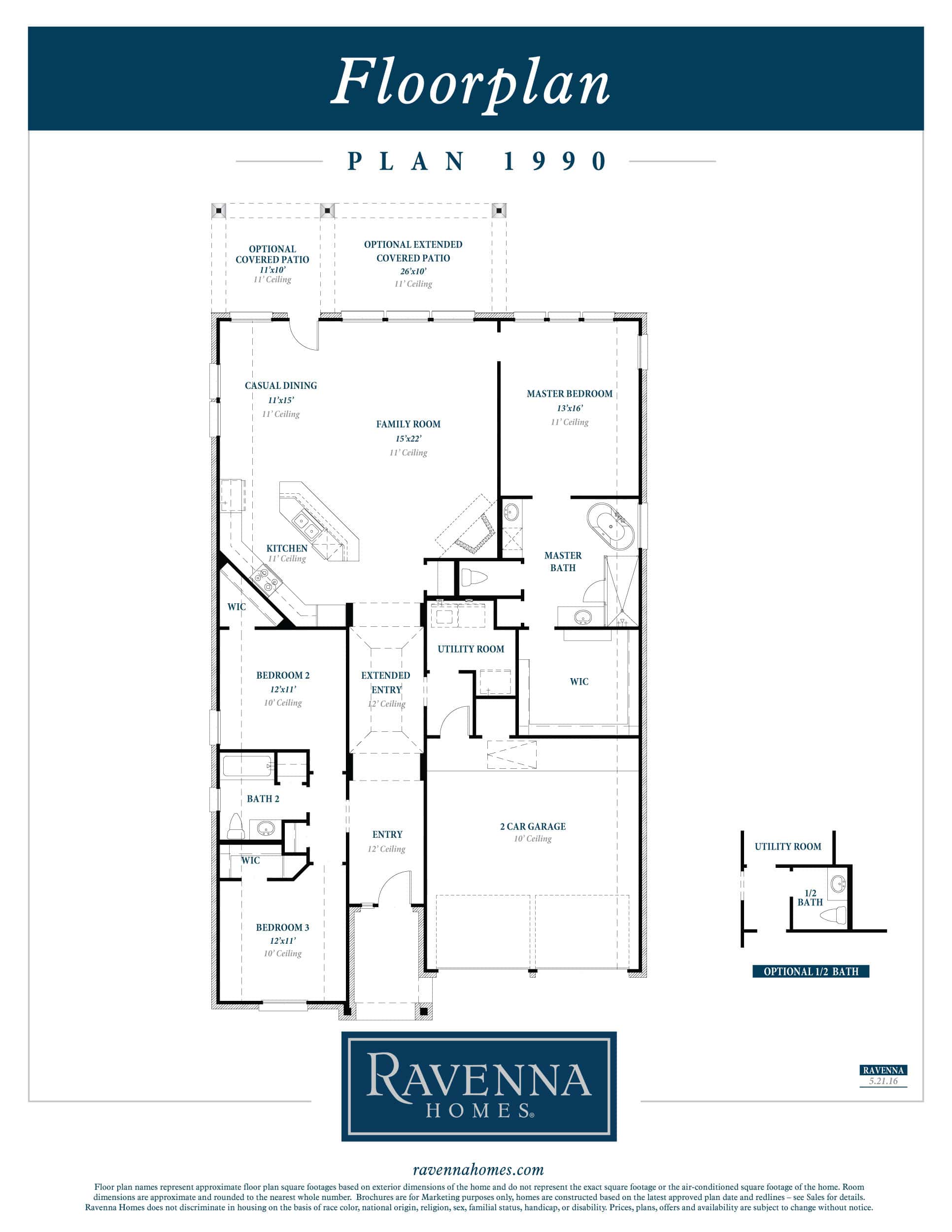Plan 1990
- Bedrooms:
- 3
- Baths:
- 2
- Garage:
- 2
- Sq. Ft.:
- 1,990
- Stories:
- 1
1-story floorplan features an extended entry with 12' ceilings that open to the dining room with 11' ceilings. An open kitchen features: 42" raised panel cabinets, built-in stainless steel microwave, oven, and separate gas cooktop with bar seating that overlooks a large family room with a full wall of windows. Master bath includes corner tub, separate shower and His and Hers vanities.




