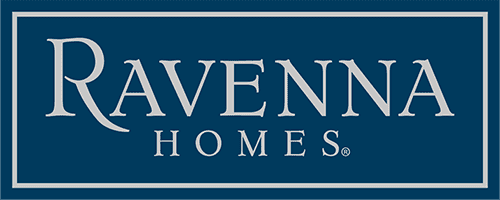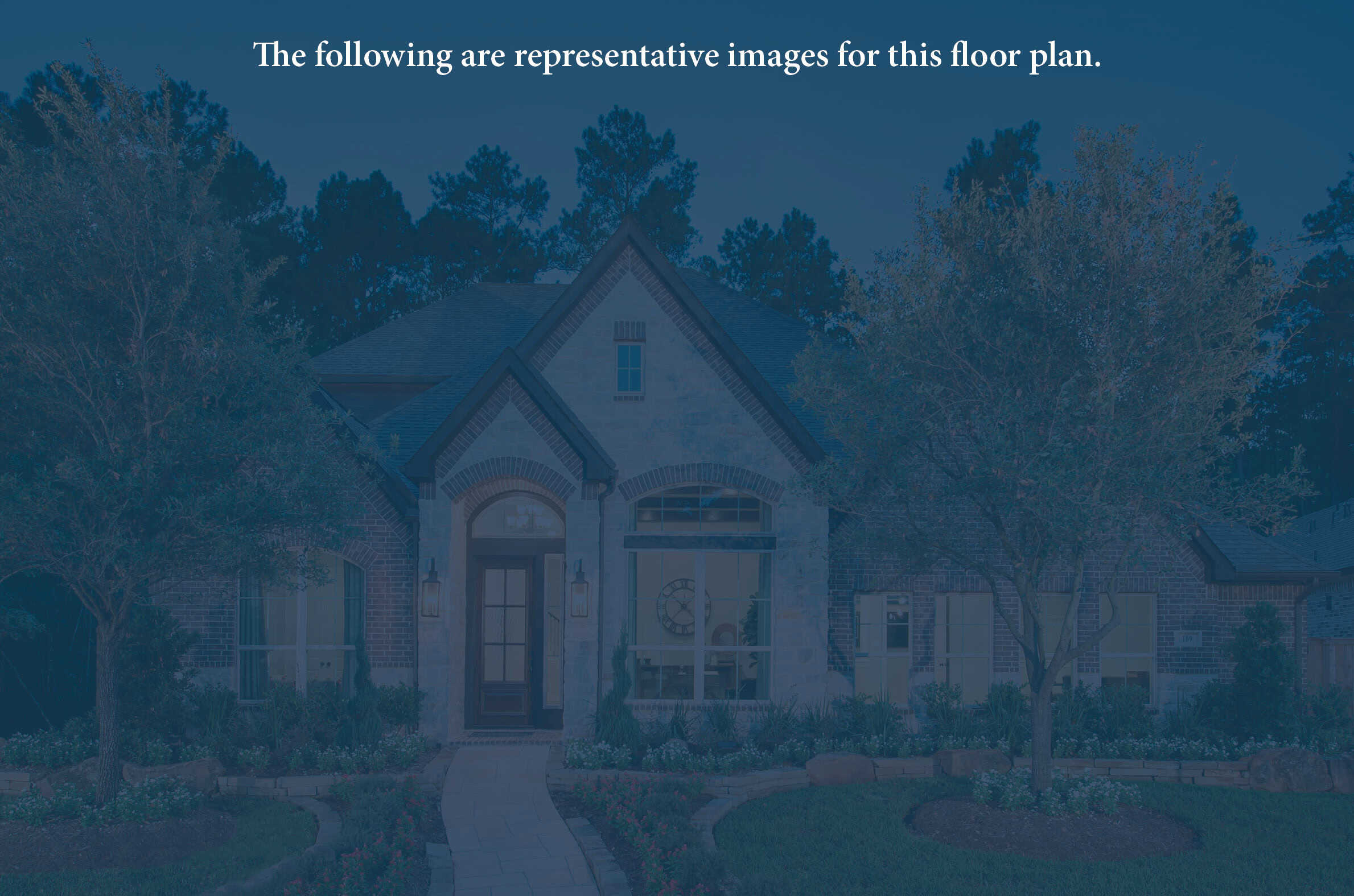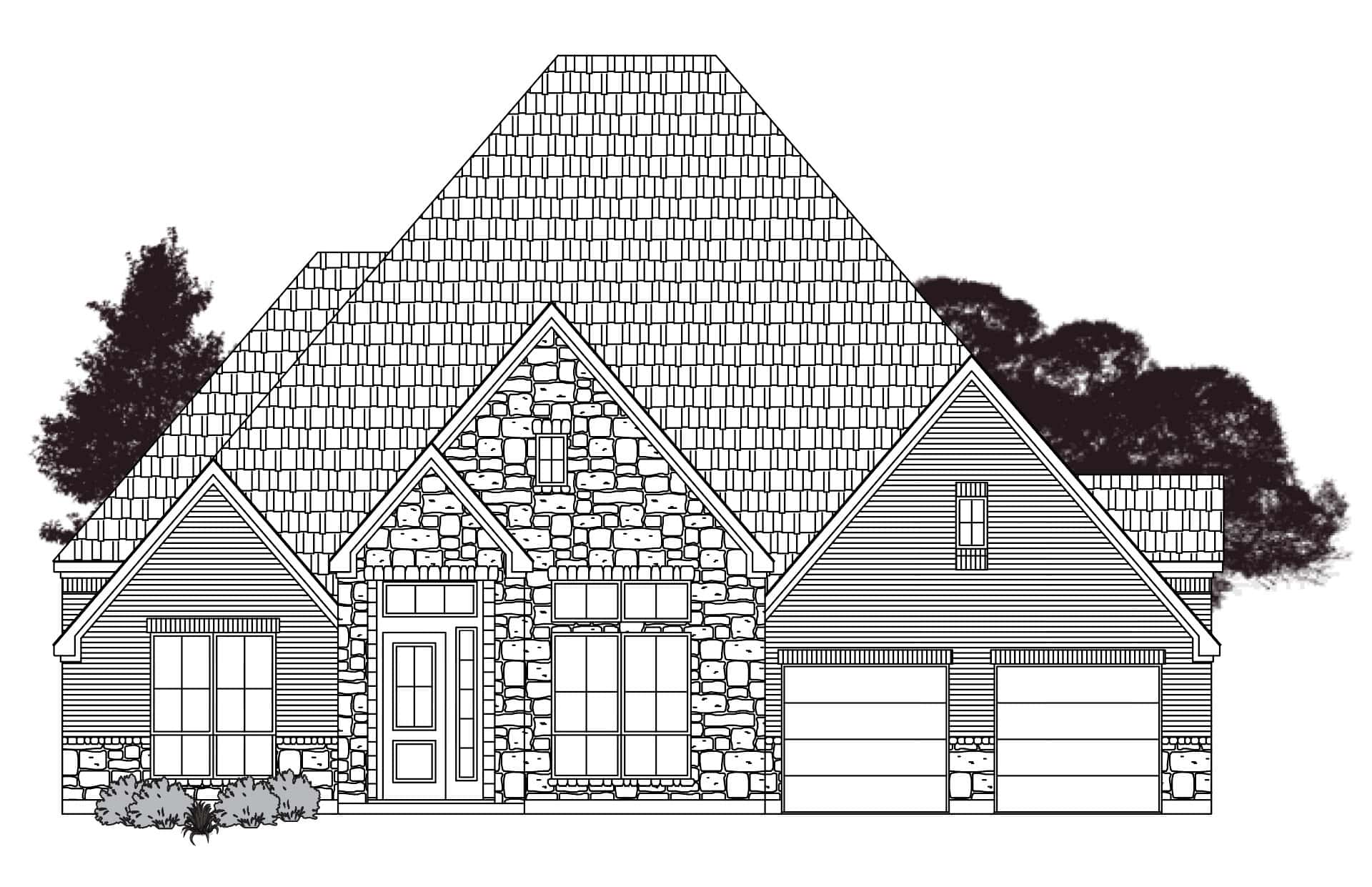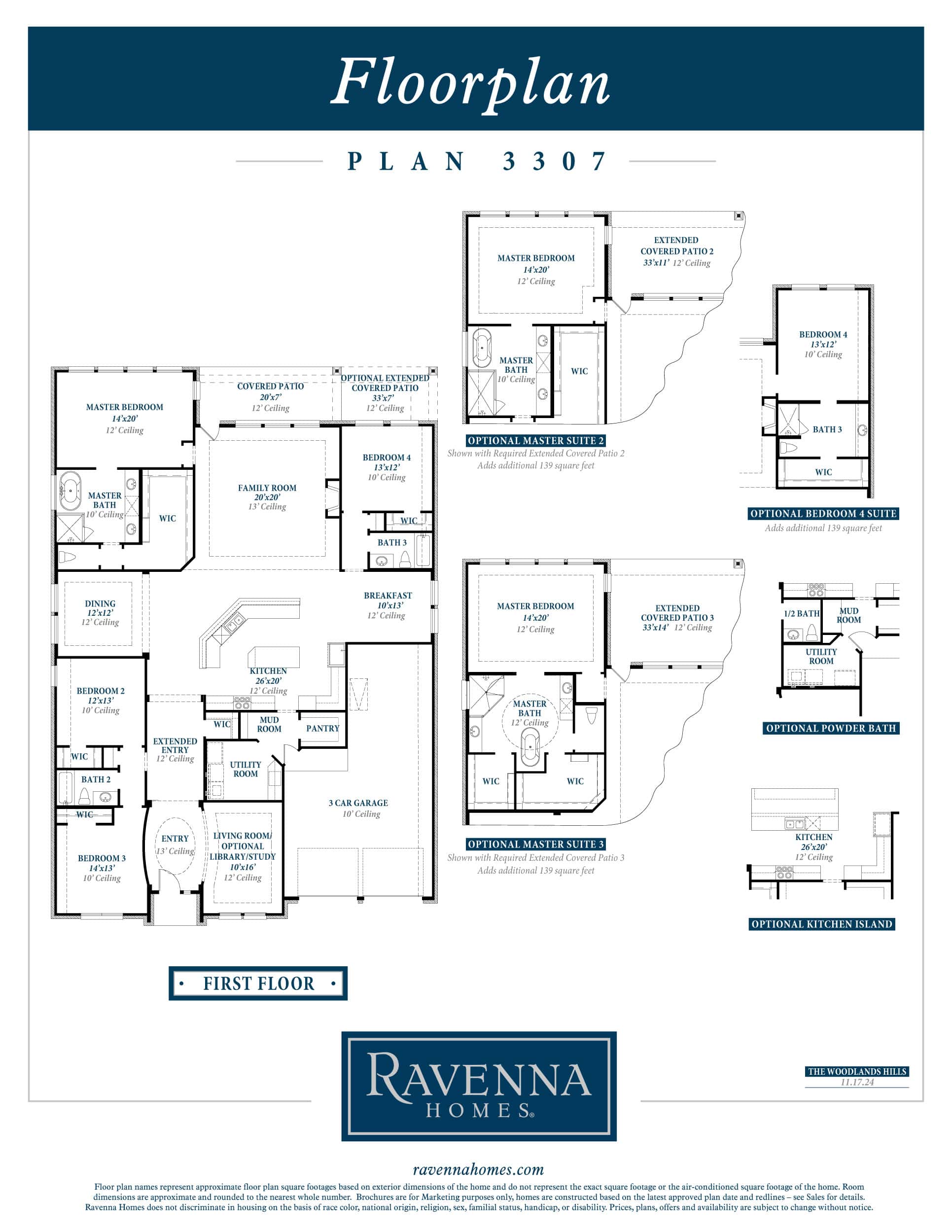Plan 3307
- Bedrooms:
- 4
- Baths:
- 3
- Garage:
- 3
- Sq. Ft.:
- 3,307
- Stories:
- 1
1-story floorplan features an open kitchen with 42” cabinets, an oversized island with high-bar seating, and KitchenAid appliances. The family room features a wall of windows and opens to the 20' wide covered patio. The master bath includes a freestanding tub, separate shower, His and Hers vanities, and an oversized closet.




